Why Your Open Floor Plan Feels Off and How to Fix It
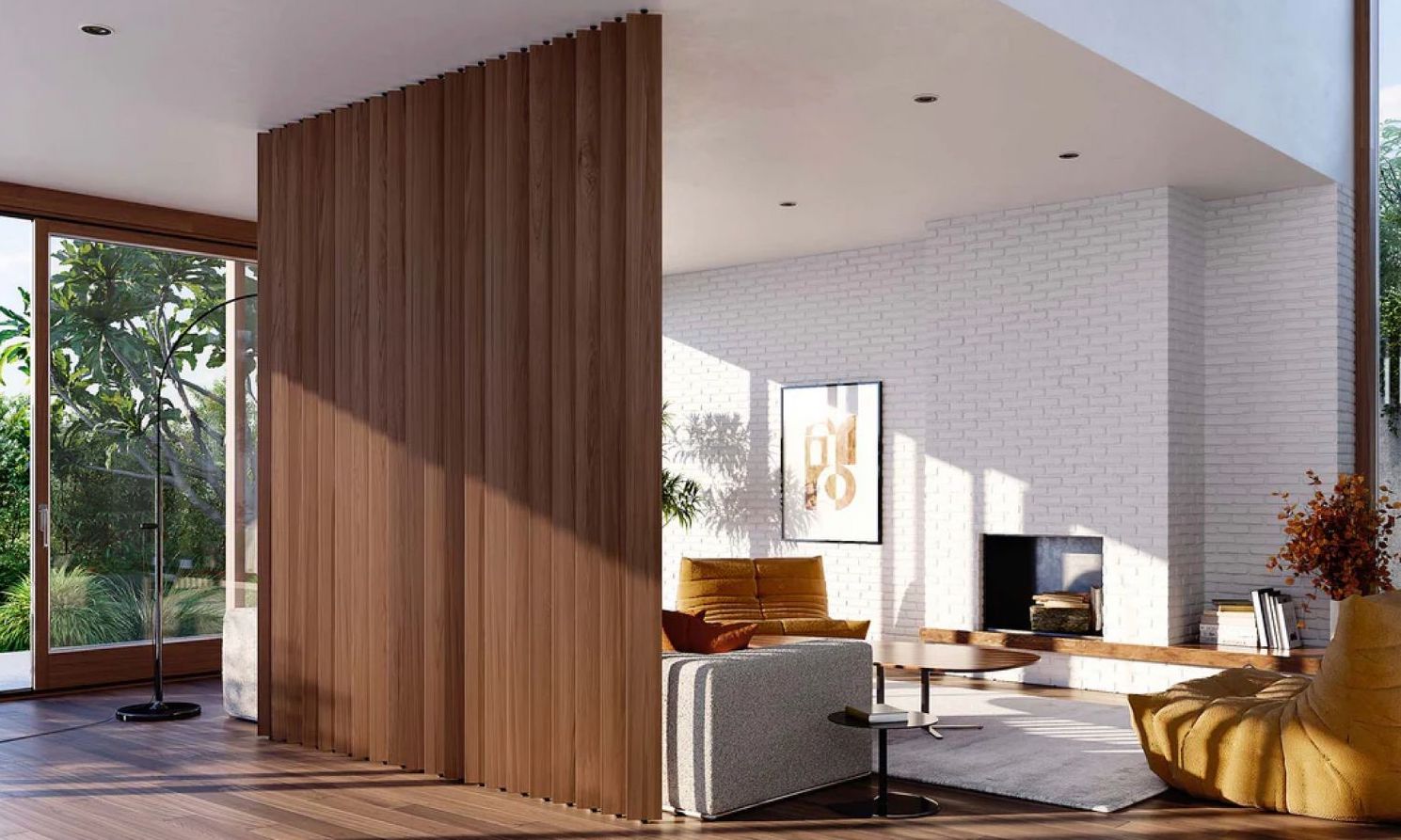
Open layouts have become a go-to in modern home design. They promise an effortless flow of natural light, a sense of spaciousness, and the flexibility to create multifunctional zones.
But here’s the reality: a lot of homeowners end up feeling like their space is just one big, echoey box. It’s not uncommon for an open floor plan to feel cold, disconnected, or like it lacks a true sense of purpose.
If your open floor plan feels more confusing than cozy, you're not alone. The good news is, you don’t need to knock down or build new walls.
With just a few strategic adjustments, like adding a wood slat room divider or creating accent zones with paint or texture, you can completely transform the feel of your space and reclaim its functionality.
What’s off about open layouts anyway?
It’s just one big undefined space
One of the biggest issues with open layouts is the lack of visual boundaries. Without clear zones, it’s hard to tell where one area ends and another begins.
The living room blends into the dining area, which flows into the kitchen, and suddenly you’re not sure where to place anything.
Furniture placement becomes tricky, and the space can feel chaotic. Instead of fostering connection, the layout often leads to shouting across the room or simply drifting aimlessly from one area to the next.
Noise bounces around like crazy
Another common frustration is the acoustics. With fewer walls, sound travels farther and bounces off hard surfaces, making even the smallest noises seem louder.
Conversations echo, footsteps carry, and if you have hardwood floors or minimal furniture, the space can feel more like a gymnasium than a home.
Aside from being annoying, echoes can make your home feel less comfortable and harder to relax in.
Feels visually empty or too flat
While openness might sound appealing, it often results in a space that lacks visual stopping points.
With no walls to anchor the eye, everything feels like it’s floating. Art, furniture, and decor can seem disconnected, and sometimes even too much natural light can wash everything out if there’s no texture or contrast to hold the room together.
Furniture placement is confusing
Without natural divisions, arranging your furniture becomes a guessing game. You might not know where to put your sofa or dining table because nothing defines where a room begins or ends.
That often leads to furniture floating awkwardly in the middle of the space or being pushed up against walls in a way that doesn’t feel intentional.
Use a wood slat room divider to break it up without closing it off
Adds structure without making it feel boxed in
A slat divider is one of the best tools for open layouts because it provides just enough separation to create zones while maintaining airflow and light.
It gives your space the structure it needs without making it feel small or closed off. Instead of guessing where one room stops and another starts, the divider cues your brain that there are designated areas for living, dining, or working.
Super renter-friendly and easy to move
For renters or anyone who doesn’t want to make permanent changes, wood slat room dividers are ideal. Freestanding models can be easily moved or tucked away when not needed.
There’s no drilling, hardware, or commitment, which makes them especially useful in apartments or multipurpose rooms.
Looks really good
![]() Beyond functionality, wood slat room dividers are also visually striking. They add architectural interest and texture, working with styles like Scandinavian, Japandi, warm modern, or minimalist.
Beyond functionality, wood slat room dividers are also visually striking. They add architectural interest and texture, working with styles like Scandinavian, Japandi, warm modern, or minimalist.
The slats introduce rhythm and movement to an otherwise flat visual plane.
Add structure with an accent wall (or even just texture)
Helps define zones visually
A painted accent wall can do wonders in an open floor plan. Adding color or texture behind a sofa or dining area tells your brain, “this is where the living room starts” or “this is the dining space.” It brings focus and helps create meaningful zones.
If you want something more visually impactful, try a wood slat accent wall or paintable wall panels. These offer texture and separation without physically dividing the space.
Adds depth and contrast
Accent walls help other elements stand out. In a large room, this depth is crucial to avoid monotony. Using paintable wall panels lets you add detail and dimension without being locked into a bold color choice.
You can paint them the same shade as the wall for a subtle effect or use a contrasting hue for a focal point.
Helps with acoustics a bit too
Anything that adds texture, like wood slat panels, also helps with sound. These treatments absorb more sound than plain drywall, making the space feel more balanced acoustically.
Rugs + lighting = low-effort, high-impact fix
Rugs define zones without walls
A large area rug placed under the sofa or dining table instantly carves out a “room” within the larger layout. Even if nothing else changes, a rug anchors your furniture and helps everything feel more intentional.
As a bonus, rugs soften echoes and add warmth underfoot, improving both comfort and acoustics.
Mix up the lighting
Lighting is key in a large open space. Relying on just one overhead fixture will leave corners feeling dark and undefined.
Use a mix of pendant lights, floor lamps, and wall sconces to create layers of light and establish zones. Each type of lighting adds atmosphere and helps build subtle boundaries without using walls.
Let furniture do some of the zoning work
Float your furniture
Rather than pushing your sofa or chairs against the wall, try floating them in the middle of the space.
This arrangement naturally defines a zone. For example, place a sofa with a console table behind it to create a “back wall” for your living area even in the absence of a real wall.
Add open shelving or consoles
Tall bookshelves or sideboards, especially open-backed ones, can act as partial dividers. They add function and separation without blocking light or closing the room off. These work well in entryways, between living and dining areas, or to flank a workspace in a larger open room.
Look up, ceilings matter too
Use ceiling features to break things up
Ceiling design is often overlooked, but it can play a big role in defining space. Adding ceiling panels or wood beams above specific areas helps make them feel distinct.
This works particularly well above a kitchen island or dining table where a lowered visual element can bring intimacy without adding walls.
Try vertical treatments
Tall ceilings can make things feel cavernous, but vertical design details help ground the space. Try running wood slat panels from floor to ceiling along one section of wall.
This draws the eye upward while adding warmth, contrast, and a sense of structure that makes your layout feel more deliberate.
Conclusion
An open floor plan doesn’t have to feel disjointed. With a few intentional updates, like adding a wood slat room divider, creating a focused accent wall, or layering in rugs and lighting, you can make your layout feel more organized, cozy, and functional.
You don’t need to rebuild your home to make it work better. A little structure goes a long way, especially when it enhances your space without compromising its open, airy feel.
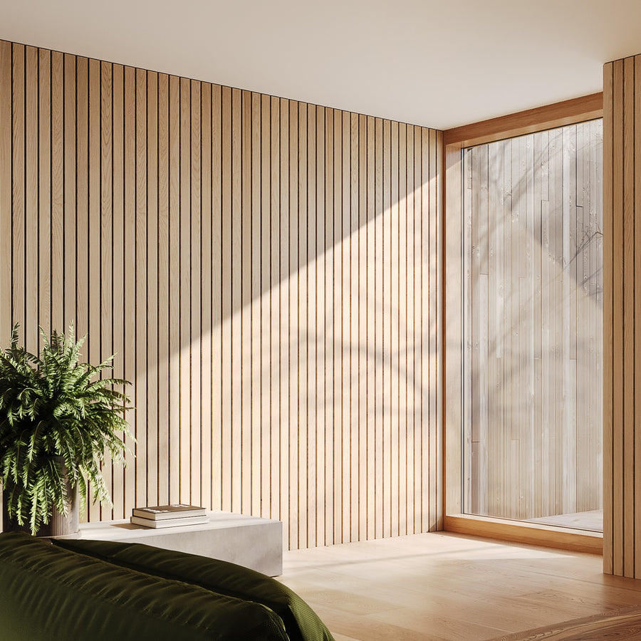
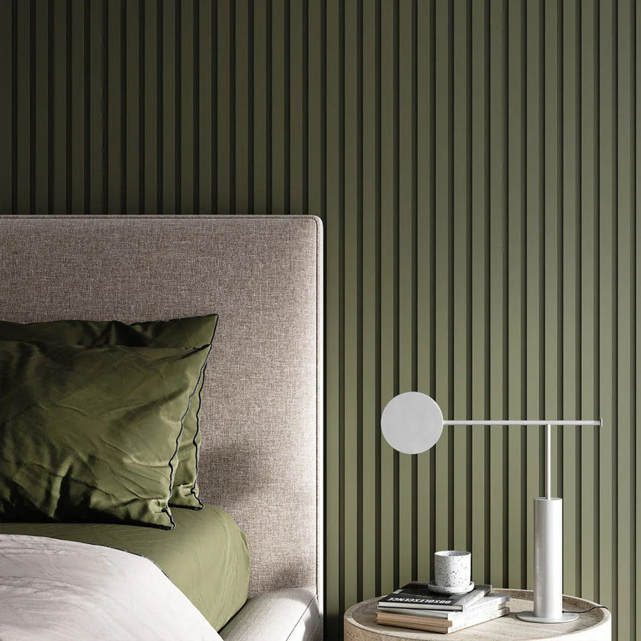
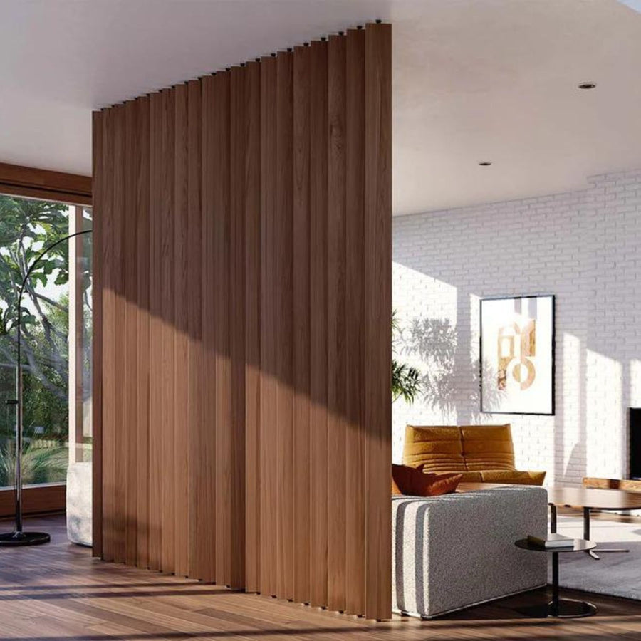
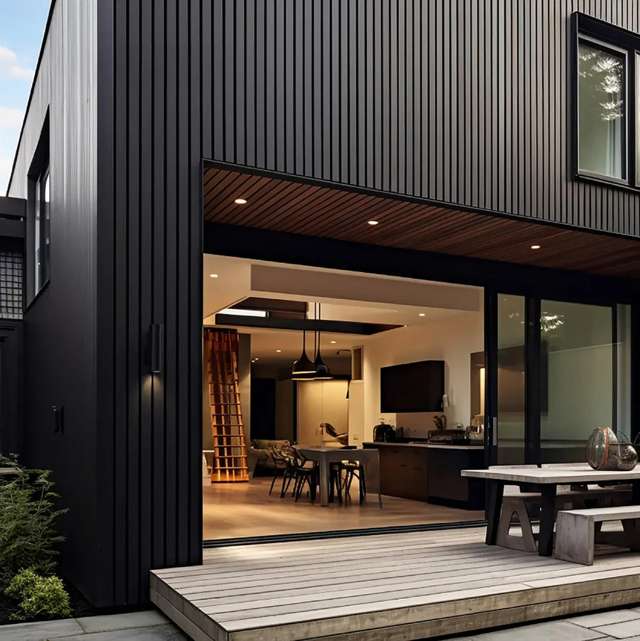
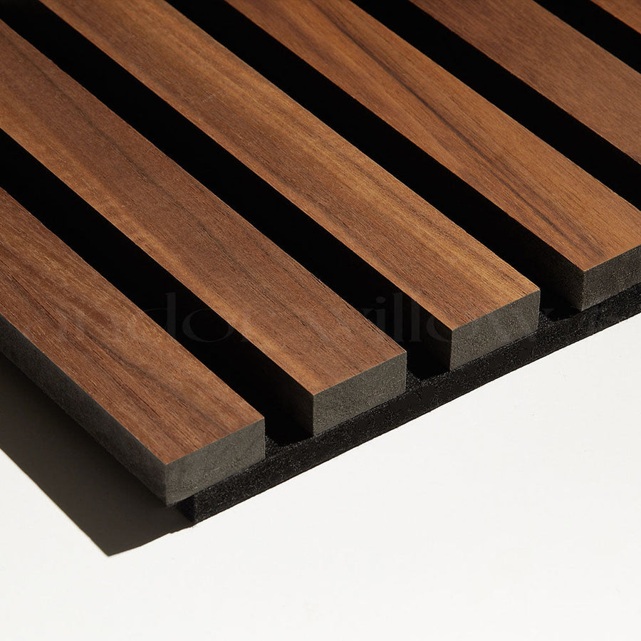
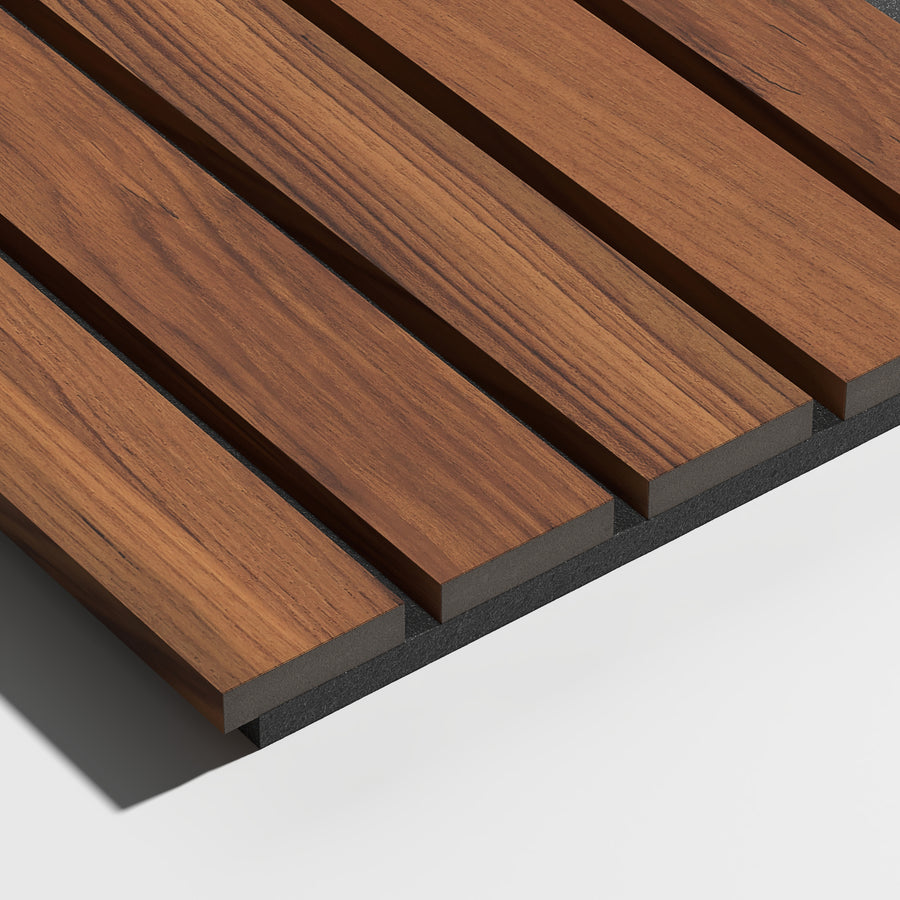


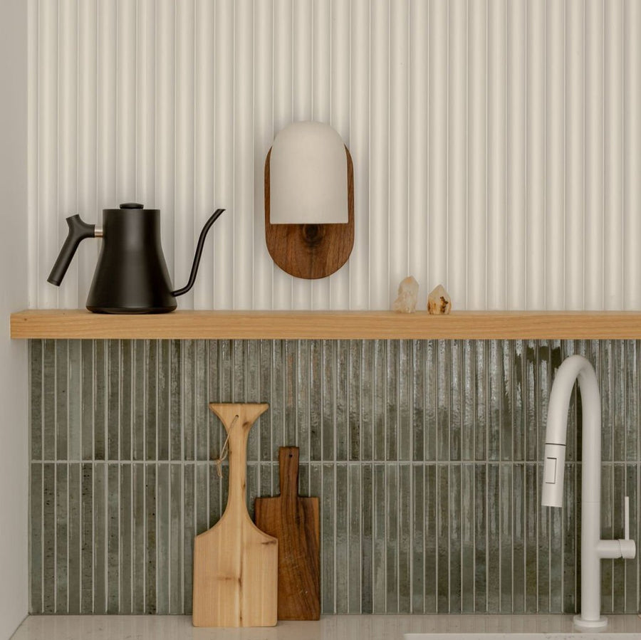
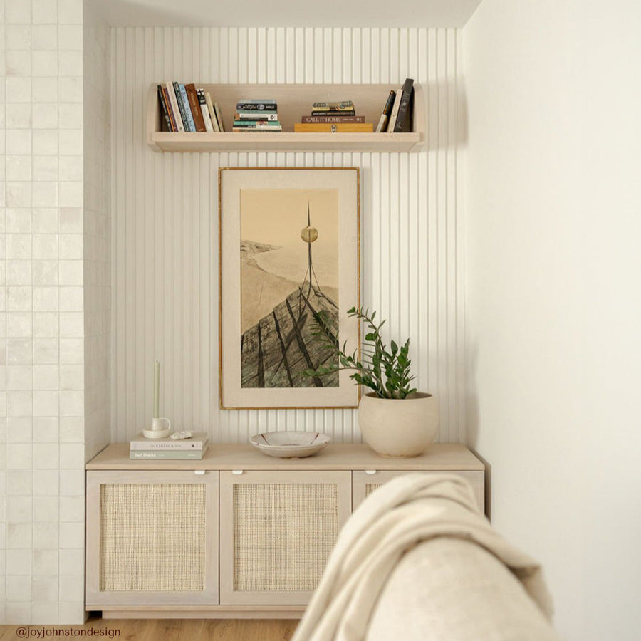
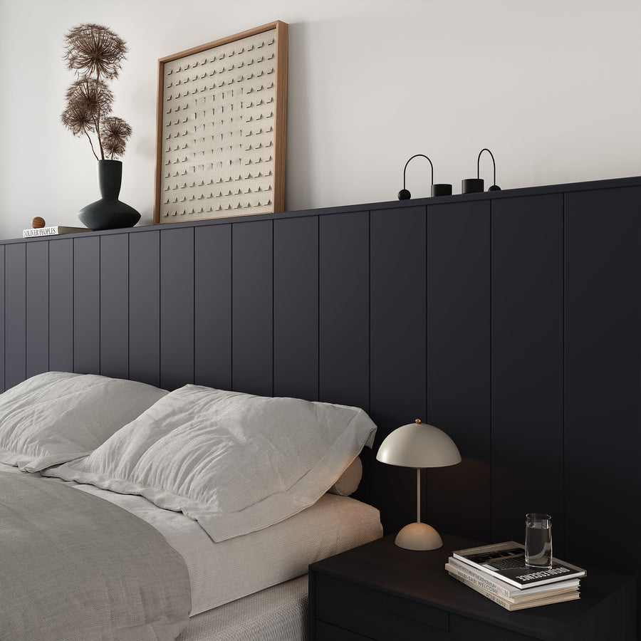



























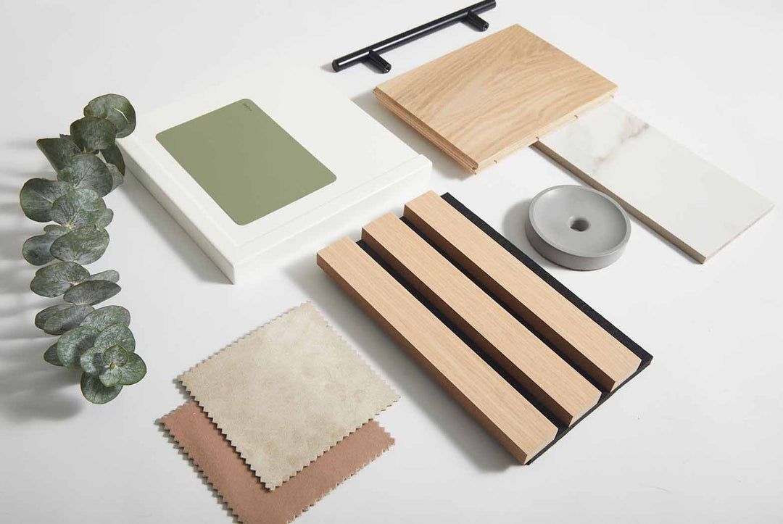
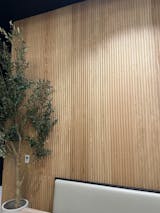
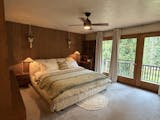










Leave a comment