10 Creative Ways to Separate Your Entryway from Living Areas
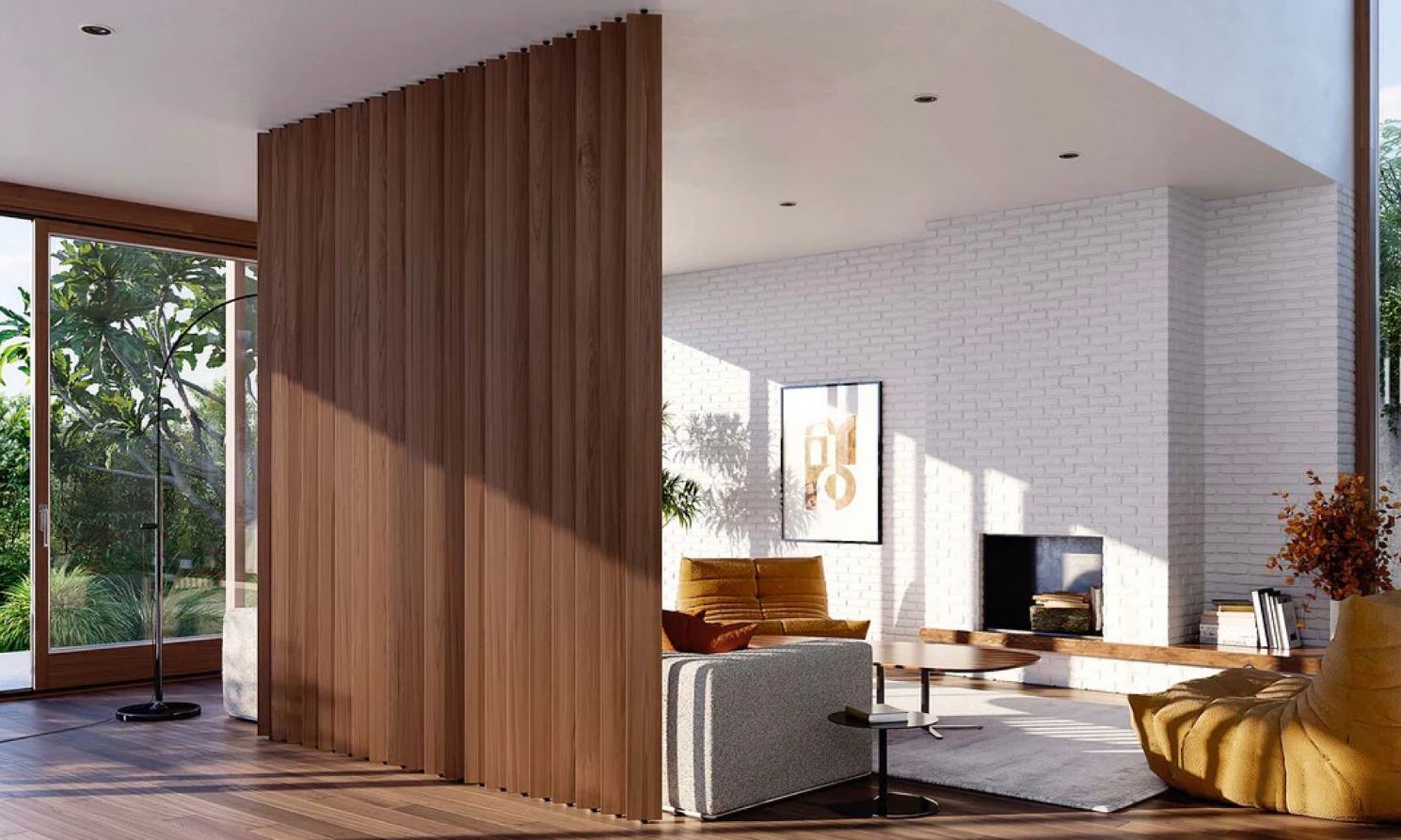
Creating a distinct separation between entryways and living areas has been a cornerstone of interior design for centuries.
Historically, grand foyers in Victorian homes served as formal greeting spaces, setting the tone for the home’s style and functionality.
Over time, the concept evolved as open-concept layouts gained popularity in modern homes, blurring the lines between rooms and making intentional space separation more critical than ever.
Creating a distinct separation between entryways and living areas has been a cornerstone of interior design for centuries.
Historically, grand foyers in Victorian homes served as formal greeting spaces, setting the tone for the home’s style and functionality.
Over time, the concept evolved as open-concept layouts gained popularity in modern homes, blurring the lines between rooms and making intentional space separation more critical than ever.
The entryway serves as the first impression of your home, offering a transition from the outside world to your personal haven.
It’s not just about aesthetics — it’s about function.
A thoughtfully separated entryway can keep shoes, bags, and coats organized while maintaining the flow into the living area.
Traditional methods like screens and partitions have made way for modern innovations like dual-purpose furniture, wood slat dividers, and even clever lighting techniques.
This guide explores 10 creative ways to define your entryway while elevating your living area design, blending historical charm with contemporary practicality.
1. White-Framed Entryway Glass Divider with Built-In Bench
This white-framed glass divider is a perfect way to separate your entryway from the living area while keeping the space open and bright.
The sleek, grid-like glass design creates distinct zones but still allows natural light to flow freely, making it an excellent choice for modern or minimalist homes.
To recreate this look, consider using tempered glass panels paired with a metal frame, such as aluminum or powder-coated steel. Aluminum is lightweight and budget-friendly, while steel offers a more durable and premium feel.
For the built-in bench, wood like oak or pine adds warmth and complements the glass and metal elements beautifully. Pine is a more affordable option, while oak provides long-term durability and a rich tone.
Pros: The glass design keeps spaces connected, while the bench adds both style and function.
Cons: It’s not great for soundproofing, and custom installations may require a bit more effort. However, with a little creativity and smart material choices, this divider can be both practical and stunning!
2. Perforated Metal Screen to Separate Entryway and Living Room
This perforated metal screen divider transforms the space into a perfect blend of functionality and industrial style.
Positioned strategically, the divider separates the entryway from the living area, allowing for visual separation while keeping the space open and airy. The geometric perforations let light pass through, ensuring the area stays bright and connected.
The sturdy metal frame, finished in either bronze or matte black, pairs effortlessly with the natural tones of leather furniture and warm wood accents in the living area.
The clean lines and symmetrical pattern give the divider a contemporary edge, while its industrial roots nod to early 20th-century factory aesthetics.
3. Using an Oak Wood Slat Divider for Seamless Separation
An oak wood slat divider, like the one here, is a simple yet stylish way to define the entryway while keeping your living space open and inviting.
The vertical slats act as a boundary which separates the two areas without making the space feel closed off. Plus, the gaps between the slats let natural light flow through, which keeps everything bright and connected.
The beauty of oak lies in its warm, natural tones, which instantly make the space feel cozy and grounded.
Here, the divider works double duty by adding texture to the room while effectively marking the transition from the functional entryway to the more relaxed living area. It’s like having a wall, but without the heaviness.
The setup here also uses clever placement to enhance the effect. The floor lamp and leafy potted plant near the divider create a natural focal point and soften the transition between zones.
Meanwhile, the leather chair and simple wooden side table echo the divider’s warmth and tie everything together.
This arrangement not only separates the spaces but does so in a way that feels thoughtful and intentional. It’s proof that even small design choices can make a big impact on your living area design.
4. Wood and Metal Frame Entryway Divider
This divider gets the job done without making your space feel like a maze.
The sleek vertical metal rods keep the entryway and living area separate while letting the light do its thing — no dark corners here!
The wood panel adds just enough warmth and texture to keep the setup from feeling too industrial, making it both practical and stylish.
And let’s not ignore the floating shelf — it’s perfect for a plant, a cute vase, or even that random book you swear you’re going to read someday.
It’s a functional little feature that pulls double duty, offering storage while looking good.
What’s great about this divider is how it defines the space without cramping your style. It’s simple, modern, and keeps everything open while still creating distinct areas. No walls needed, just good design and smart materials.
5. Creative Living Area Design with an Oak Wood Slat Divider
The oak wood slat divider creates a clear and stylish boundary between the entryway and living space while keeping everything bright and open.
Positioned perfectly at the transition from the hallway to the main living area, the vertical slats define the zones without blocking light or disrupting the flow. The design allows natural light to pass through and ensures both spaces feel connected and welcoming.
The divider aligns seamlessly with the warm wooden flooring and ties the materials together for a more cohesive look.
The entryway stays simple and uncluttered as well which allows the slats to stand out as both a functional and decorative feature. Beyond the divider, the living area showcases sleek wall paneling that adds texture, complementing the natural warmth of the wood.
The living space itself features a carefully arranged bench with bold blue cushions, paired with a soft, geometric rug.
This thoughtful layout maintains a practical flow, making it easy to transition from the entryway to the seating area. What’s also worhe divider not only separates the spaces but also integrates beautifully into the design, making both zones feel intentional and balanced.
6. Marble, Wood, and Glass: A Winning Entryway Divider Combination
Imagine walking into a space where style and function meet effortlessly. That’s exactly what this divider delivers.
With ribbed glass panels, rich wood accents, and a sleek marble shelf, this setup beautifully separates the entryway from the living area without making things feel closed off.
The ribbed glass keeps the light flowing while adding just the right amount of privacy. It’s perfect for maintaining that airy feel we all love.
The marble shelf isn’t just a pretty face, either — it’s practical, offering a handy spot for your keys, a decorative vase, or that random book you want everyone to think you’re reading.
This design is ideal for homeowners who crave a blend of elegance and utility.
If you’re someone who wants defined spaces without sacrificing light or openness, or if you appreciate sleek, minimalist aesthetics with functional touches, this divider checks all the boxes.
It’s especially great for those who like their furniture to multitask — because why shouldn’t a divider be both beautiful and useful?
7. Ribbed Glass Featuring Wood Entryway Divider
This divider keeps things fresh and contemporary with its mix of ribbed glass and light wood.
The black metal frame adds just the right amount of edge, while the ribbed texture of the glass creates a playful interaction with natural light. The floating wood shelf doesn’t just look good.
It’s practical too — perfect for a vase, books, or small greenery to brighten the space.
Compared to the bold marble and wood divider in the previous section, this design feels lighter and more approachable.
The translucent glass helps divide the entryway and living area without making the room feel closed off, ensuring the space stays bright and inviting.
This is a fantastic choice for homeowners who want a modern yet understated divider. It’s functional, visually appealing, and works well for both compact and open layouts — striking a great balance between style and practicality.
8. Whimsical Entrway and Living Room Divider
This divider brings together ribbed glass, a smooth white marble base, and quirky decor to create a space that’s both practical and full of personality.
Ribbed glass has been stealing the spotlight lately, loved for its ability to let light flow while giving just enough privacy.
Its roots go back to mid-century homes, where textured glass was the go-to for stylish, light-filled interiors. Today, it’s back in the game, adding a retro touch to modern spaces.
The curved design softens the look, while the marble shelf steps in to hold your favorite knickknacks — like that adorable astronaut or a vase of fresh blooms.
Marble’s always been a sign of luxury (just ask the Romans), but if it’s a little out of your price range, faux marble or quartz will give you the same vibe without the guilt trip to your wallet.
If you’re thinking of trying this at home, ribbed glass panels paired with MDF or wood frames are a solid choice for balancing cost and style.
Add in some fun pendant lighting like the ones here to highlight the space and make it pop.
This setup is perfect for apartments or smaller homes where you need to separate spaces but don’t want things feeling boxed in. It’s proof that a room divider can be practical, stylish, and a little bit playful all at once.
9. A Stylish Living Room Design: Walnut Wood Slat Divider Meets Glass Wall

Here is a setup that checks all the boxes — functional, stylish, and just plain cool. This walnut wood slat divider doesn’t just separate your entryway from the living area.
It makes the space look like it’s straight out of a design magazine. The slats give the room structure and texture, while the massive glass wall lets in enough natural light to make your plants (and your guests) happy.
The lighting here deserves its own round of applause. It highlights the warm walnut tones, making the divider feel less like a barrier and more like a work of art.
Plus, the walnut wood slats are perfectly spaced — not too close to feel like jail bars but just enough to create a sense of privacy.
And let’s not ignore that glass wall. It connects the indoors to the outdoors, so you can pretend you’re working from a fancy treehouse instead of your living room. This combo proves you can define spaces without making them feel small or closed off.
Stylish and practical? That’s a win-win.
10. Dark Elegance with a Black Slat Divider
Let’s talk about this bold black slat divider — it’s like the strong, silent type of entryway separators.
Sleek, no-nonsense, and effortlessly cool, this design draws a clear line between your entryway and living area without making the space feel boxed in.
The vertical slats give off major contemporary vibes, contrasting perfectly with the warm walnut door and that brass chandelier (which feels like a little extra sprinkle of glam).
Compared to some of the softer, more playful designs we’ve seen, like frosted glass or rounded dividers, this one stands its ground with sharp edges and clean lines. It’s less about “let’s have fun” and more about “let’s get things done” — in style, of course.
This divider is perfect for those who value functionality and love a bit of drama in their design choices.
Got a penchant for bold contrasts and clean aesthetics? This one’s calling your name.
It’s ideal for modern homes, minimalist enthusiasts, or anyone who’s tired of hearing, “Is this the living room or the hallway?”
And here’s the kicker: if you have kids or pets, this divider doubles as an obstacle course for their endless energy.
Who needs a jungle gym when you’ve got vertical slats? Just kidding (sort of), but really, it’s a design that’s as practical as it is striking. Win-win,
Conclusion
Creating a seamless transition between your entryway and living area doesn’t have to be a complicated ordeal.
From sleek glass dividers and cozy wooden slats to bold artistic accents, the options are as versatile as your home’s personality. The key is finding a solution that fits your style, budget, and functionality needs.
Whether you lean toward modern minimalism, mid-century charm, or playful pops of character, there’s a divider design that will strike the perfect balance for your space.
Remember, these dividers aren’t just practical — they’re an opportunity to infuse your home with creativity and individuality. They transform awkward transitions into purposeful statements that speak volumes about your taste.
So, whether you’re setting entryway boundaries or just trying to make your space feel more intentional, these ideas prove that living area design can be as functional as it is stylish.
Go ahead, and redefine your space with confidence.
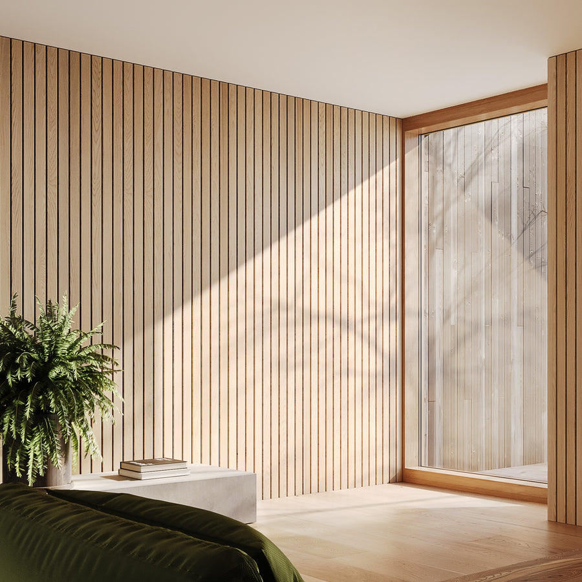
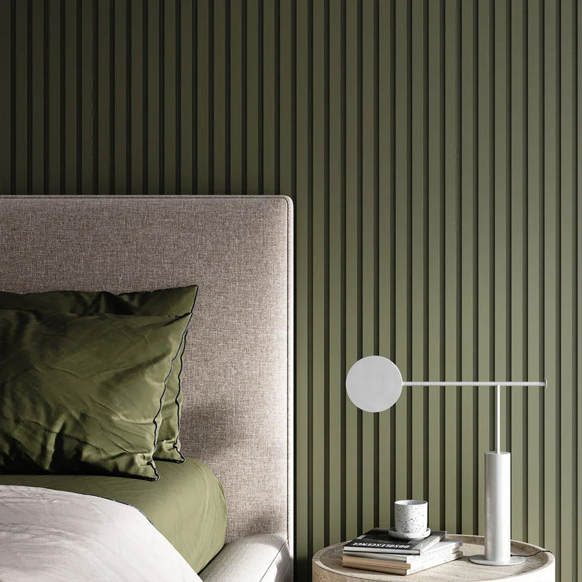
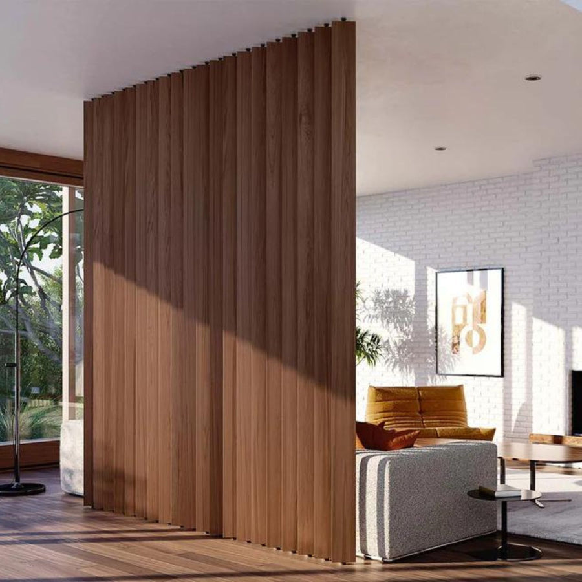
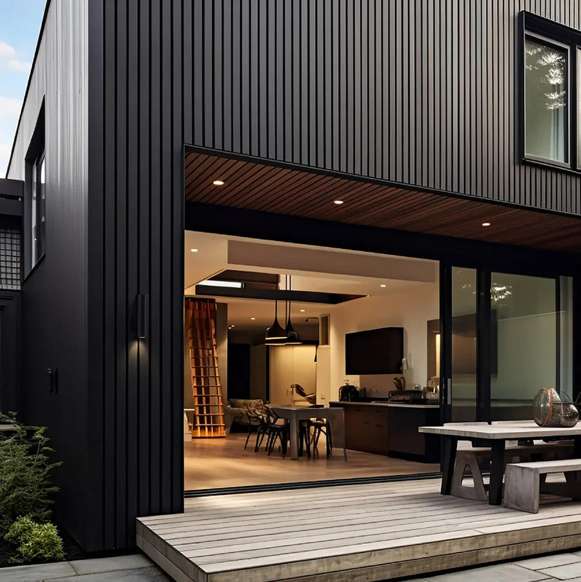
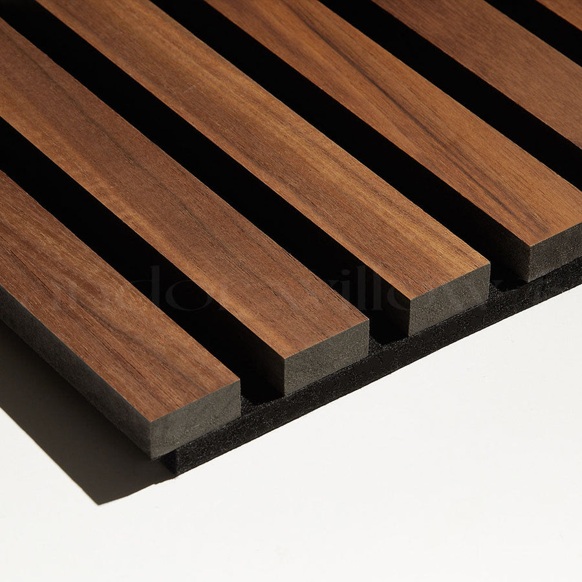
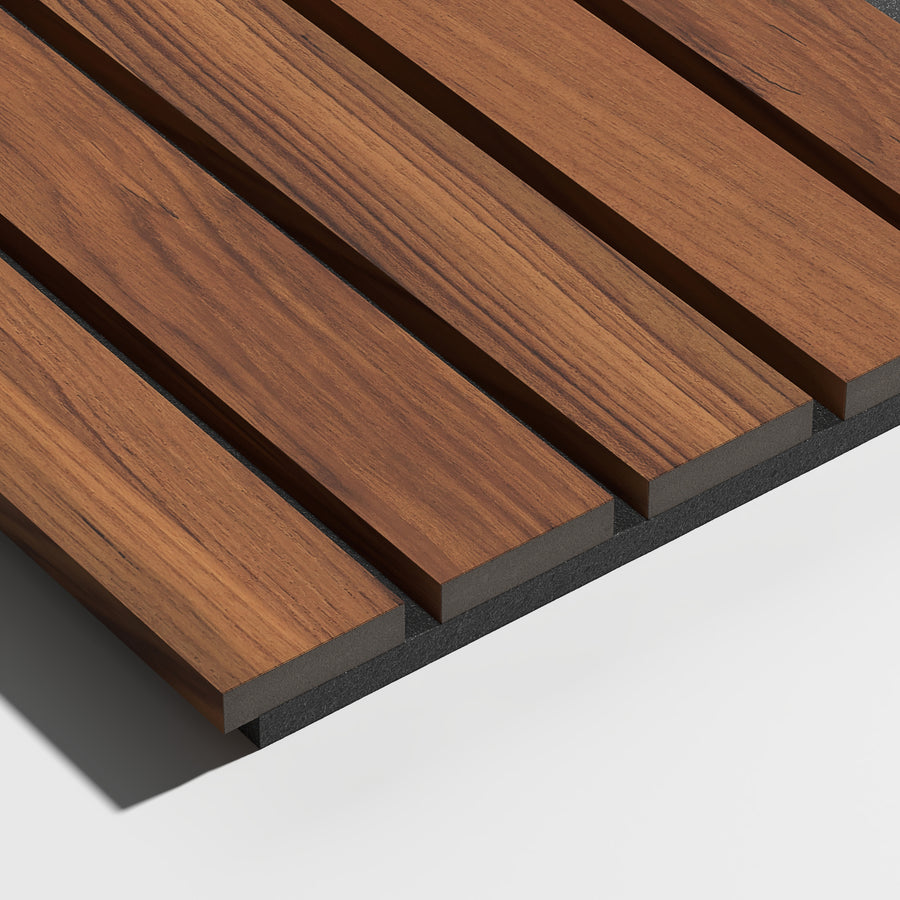


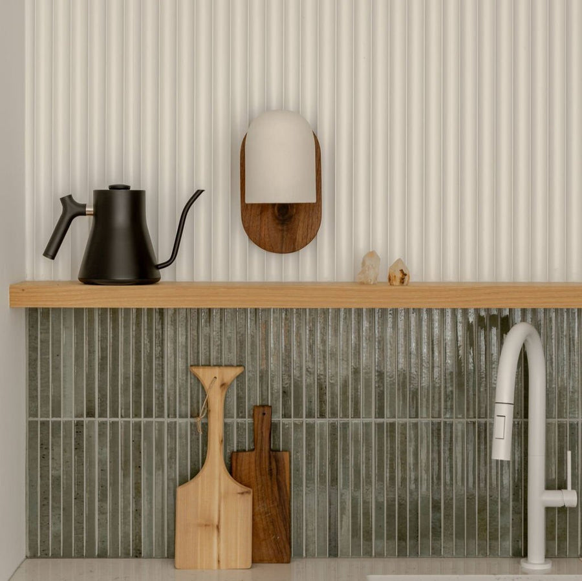
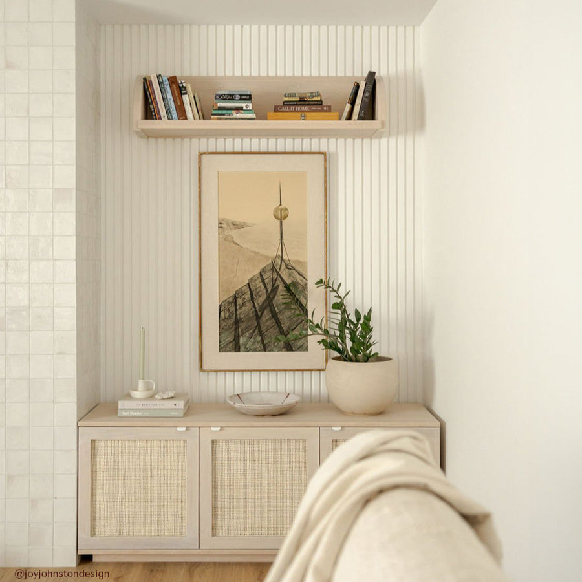
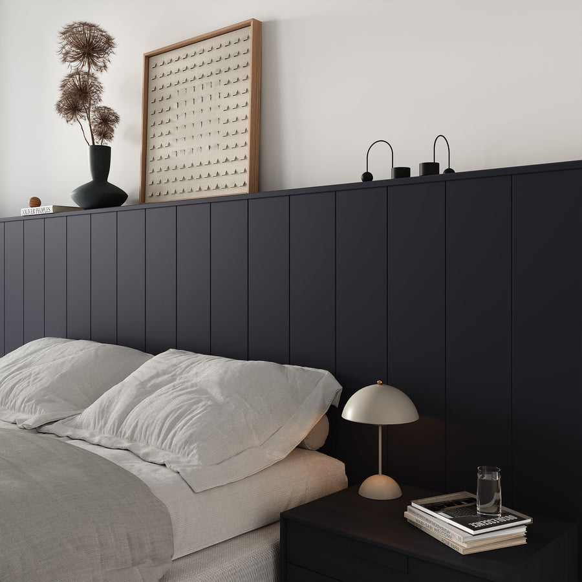
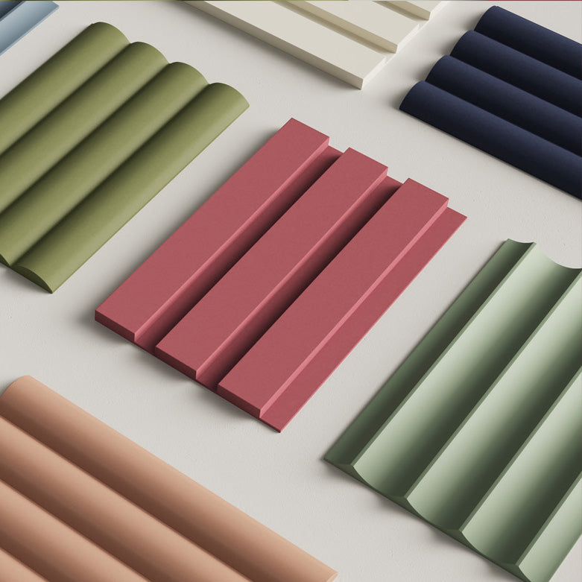

















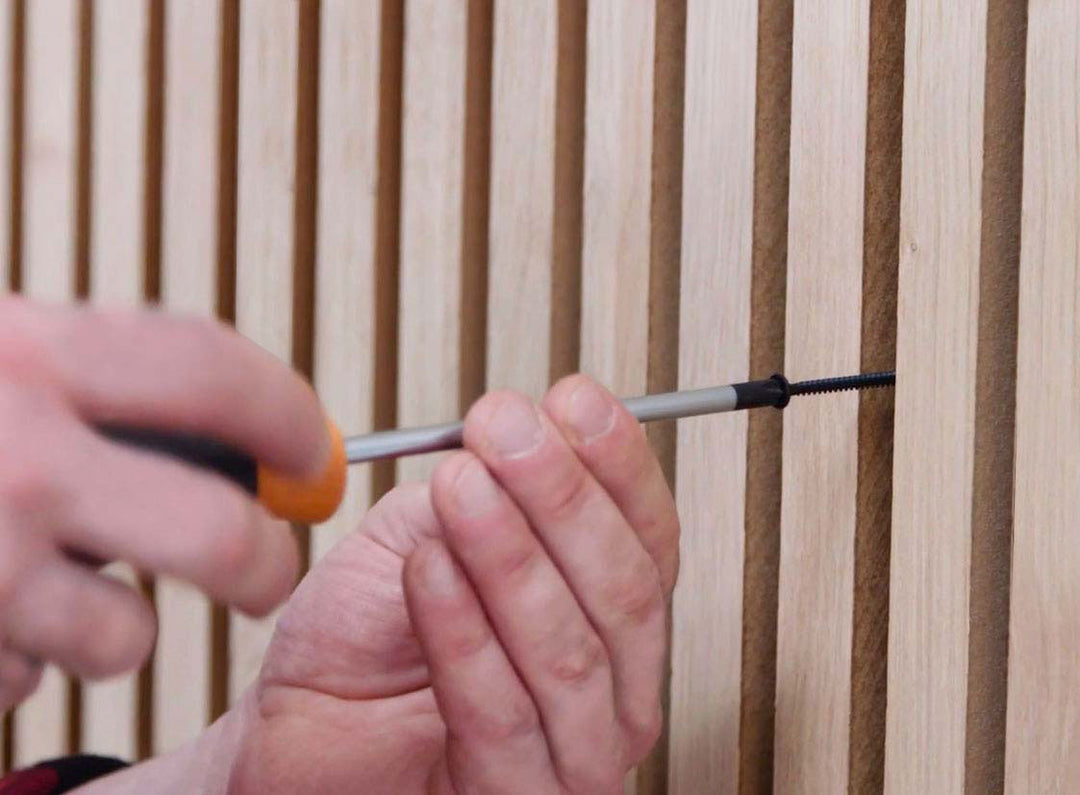

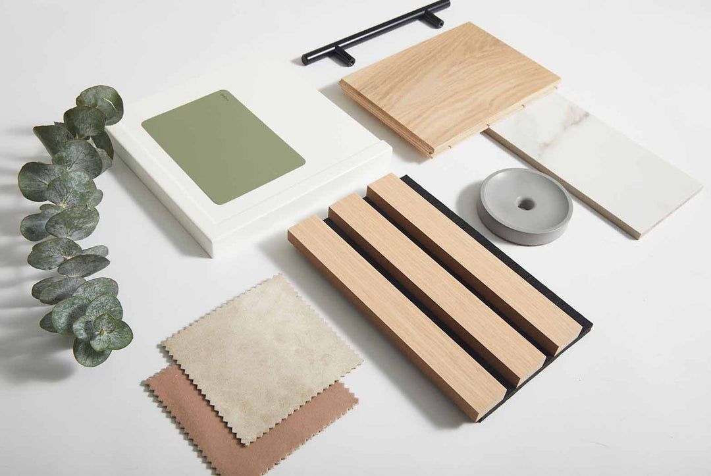
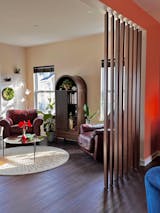
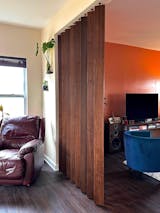
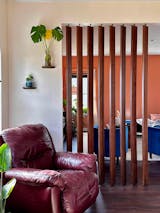
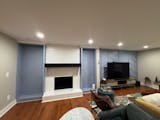
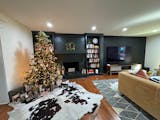
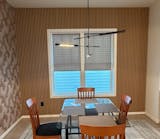
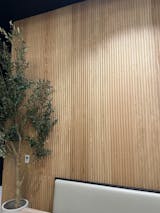





I want something moveable between the foyer and the living room I now have curtains, but I want something more stylish. The access from foyer to LR is arched. What could I use that is open-able and stylish?
Leave a comment