10 Creative Slatted Wall Divider Ideas for Any Room
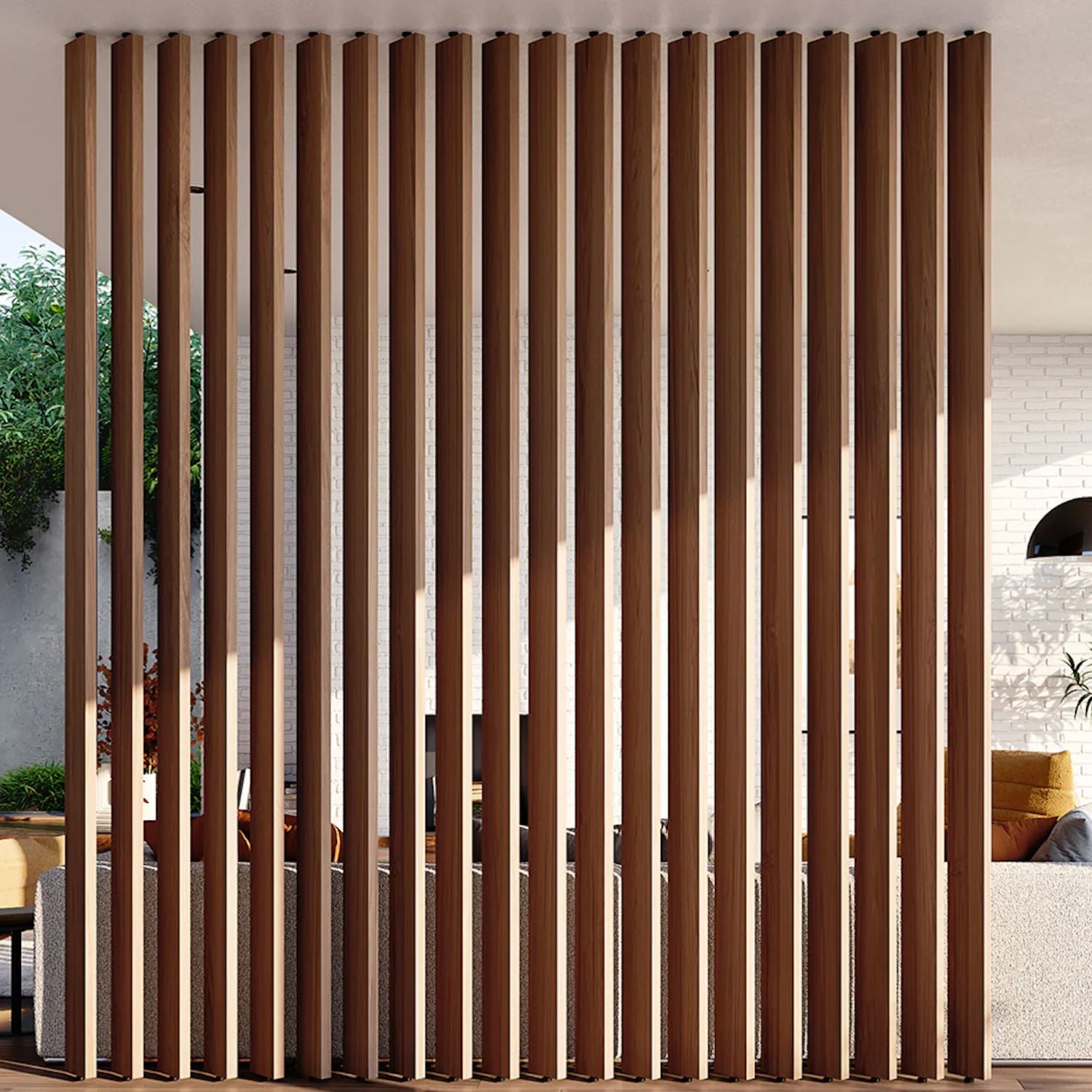
Having a slatted wall divider is one of the best ways to make your interiors more stylish and functional. Not only do they serve as a unique way to partition spaces, but they also help maintain an open and airy feel.
They can be used in different areas, from living rooms, to hallways, staircases, and even dining areas and bedrooms.
Whether you want to have a distinct area featuring an open-plan layout, or just want to spice up your space with a touch of class and elegance — slatted wall dividers are your best friend.
In this article, we will give you some of the most creative slatted wall divider ideas that can transform your space into something more enticing and functional.
1. Sleek Slatted Divider for a Modern Dining Space

Slatted wall dividers are very popular in modern interior designs as they combine aesthetics with functionality. This example slat divider specifically designed to enhance privacy while giving the living room a touch of style.
The vertical slats create a stylish partition without fully blocking the view, allowing light to pass through from the foyer to the living room.
This also allows air to flow through the space, making it feel cooler especially during summer. This is a nice idea if you want to separate your living room from the rest of the ground floor without total isolation.
This slatted wall divider idea is another highly recommended one as it infuses a modern touch to interiors. It seamlessly blends with the dining area and creates a partition which makes the area more private.
Establishing gentle boundaries between your dining room and the rest of your home can enhance the sense of intimacy during meals.
One effective method is using partitions, like the wood slat divider pictured above. This versatile divider allows you to adjust the slats, providing the flexibility to control the level of privacy in the space.
2. Airy Living Room with Stylish Divider

Here is another living room set up featuring slatted wall dividers installed behind the couch.
If your home office shares space with your TV and living room, creating a dedicated work area can significantly boost comfort and productivity.
Adding a partition or room divider is a great way to carve out some privacy, making it easier to focus during work hours. This setup also helps separate your workspace from the area where you relax or entertain, allowing you to transition more effectively between work and leisure.
This design not only enhances interior air circulation by allowing airflow through the open vertical slats but also adds a modern touch to your space. The slats let natural light pass through, maintaining an open and airy vibe while subtly dividing the room.
Its natural wood finish does a good job in complementing the furniture’s earth tones, such as the rust-colored throw pillows and gray couch.
The fiddle leaf fig in the corner also ties in well with the natural oak finish, which can be a great way to make your divider feel more naturally integrated in your space.
3. Mid-century Dining Area with Divider

Here is another example of how you can stylishly separate your dining area from the living room without isolating the spaces completely.
The way the slats are arranged in two sections does a great job in creating a focal point that highlights the dining area’s aesthetic appeal, especially that the table and chairs complement the natural wood finish of the slats.
The mirror at the center makes the space look bigger and more spacious as it reflects the living room space without the dividers blocking the view.
The divider’s gaps also allow natural light and air to flow through from the living room to the dining area, making it feel cozier and well ventilated.
If you’d want to enhance the overall aesthetic of your dining area and highlight your dining table and chairs as a centerpiece of your dining area, then this idea is worth the try.
4. Minimalist Open-concept Living Space

This design idea is perfect if you want to have to have a modern, minimalist home that still feels high-end and unique.This dining room setup features a curved slatted wall divider that serves as an elegant partition between the dining area and the kitchen.
What makes this even more unique, though, is the way the dining area syncs perfectly with the living room couch. You can also see how the table’s oak finish is similar to the slatted wall divider and flooring. This makes the space look more spacious because of its seemingly unending facade.
The gaps between the slats also allow light to pass through which is a great way to prevent the area from feeling confined.
5. Cozy lLiving and Dining Slatted Divider

This idea is a solid example of how slatted wall dividers can infuse a perfect balance of elegance and functionality into your space.
The vertical slats which run from floor to ceiling create a defined separation between the dining area and living room without completely closing off both areas. Just what you need to create a more distinct and personalized feel to your areas.
The natural wood finish of the dividers also does a great job in giving off an organic element into the area, while all these sync perfectly with the sofa’s beige tones, light wood flooring, and gray carpet.
This approach is highly recommended if you have an open-plan layout where you want to set boundaries between distinct areas without compromising spaciousness.
6. Modern Slatted Divider Enhancing Stairway Aesthetics and Functionality

If you're looking to elevate the appearance of your staircase with a modern twist, this idea offers a stylish upgrade that also subtly defines the space.
Most staircases need to be walled-in and therefore, can quickly make a room feel smaller and darker than it really is.
Instead of using a solid drywalled wall, this design utilizes vertical wood slats to support and section off the staircase, without impeding on light and airflow from the windows on the other side of the house.
The divider’s oak finish complements the floating steps of the staircase, giving it a minimalist feel. What makes this even better is that it beautifully contrasts the rugged stone flooring which adds cohesion and warmth to the space.
7. Sleek Divider for an Open-concept Living Room

Here is a creative idea which showcases the level of functionality that a slatted wall divider can bring.
Not only does this create a boundary between the living room and the hallway, but it does this in a way that still allows light and air to freely flow through the space.
The divider makes the couch more comfortable for anyone who sits on it as it avoids distraction from passersby — just what you want when binge watching a series.
Aside from its many functional benefits, it also does a great job in sticking to the theme with its beige and wood-colored accent, similar to the floor, couch, carpet, and console.
8. Bold Slatted Divider for a Modern Hallway

This slatted wall divider inspiration is another unique way to enhance the visual appeal and functionality of your hallway, while also separating it from the living room. The slats add depth and texture to the space which helps transform the bland hallway into an architectural feat.
The oak finish creates a minimalist feel in the space and naturally contrasts the polished concrete floor.
This slatted wall divider idea is recommended if you want to better define spaces and add more visual interest without compromising openness and light flow.
9. Chic Slatted Divider with a View of the Staircase

Here is another example of how a slatted wall divider can beautifully separate a staircase from the hallway or foyer.
The dividers are strategically installed to subtly obscure the stairs while promoting a sense of openness.
The gaps then serve as a window into the sleek glass stair rails, which does a great job in making the space look and feel more spacious where light can easily flow through.
This positioning enhances the brightness of the stairs and hallway, making it more aesthetic and ultra-modern.
10. Modern Living Room Slatted Wall Divider

Wrapping it all up
Slatted wall dividers are a great way to transform your living space and make it look and feel more elegant.
They bring in a sense of intimacy and sophistication in your home — just what you need to upgrade your space without compromising openness.
With the help of these creative ideas, you will have an easier time making your space become more functioning and stylish.
So whether you’re looking to have a chic office space, a classy dining area, or have a cozy living room with determined spaces to make it more distinct from other spaces, the versatility and beauty of slatted wall dividers can offer endless possibilities.
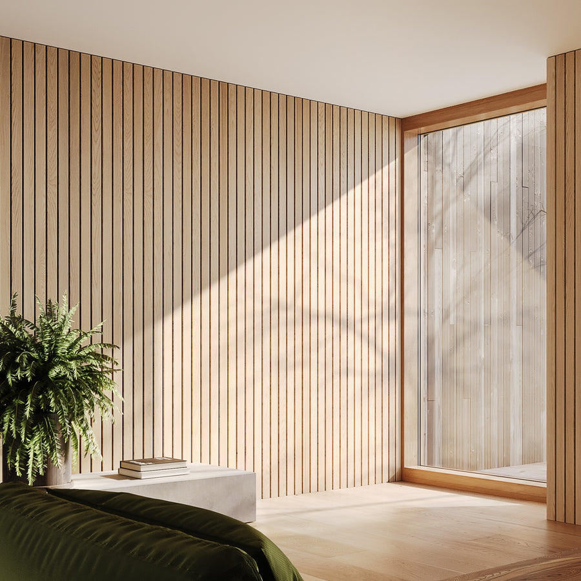
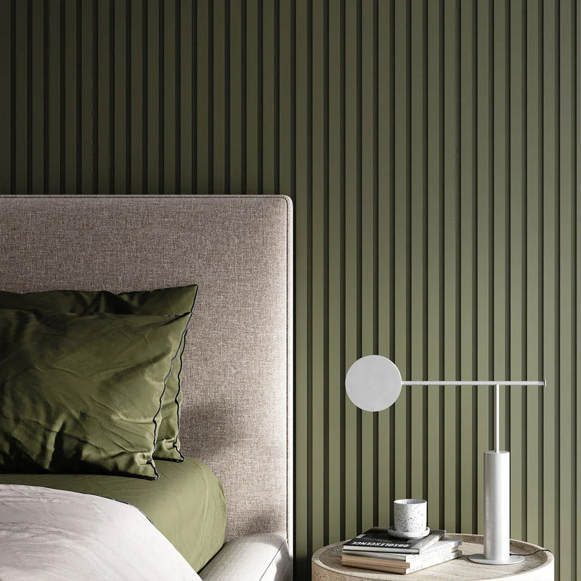
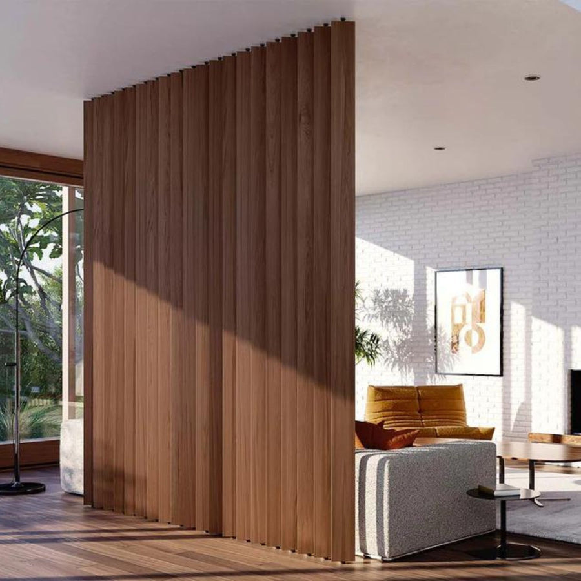
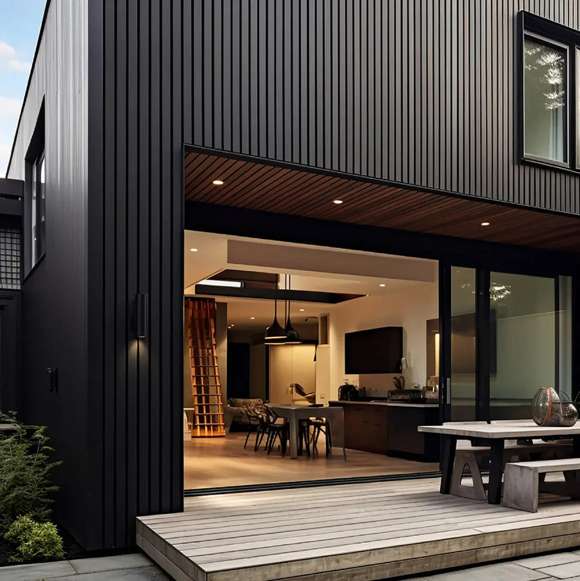
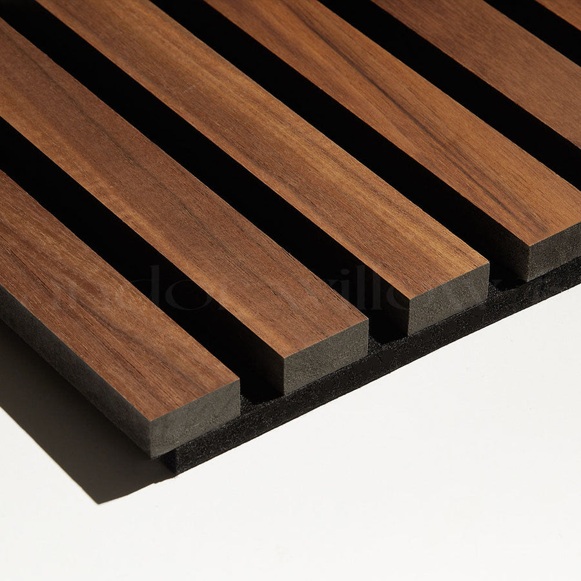
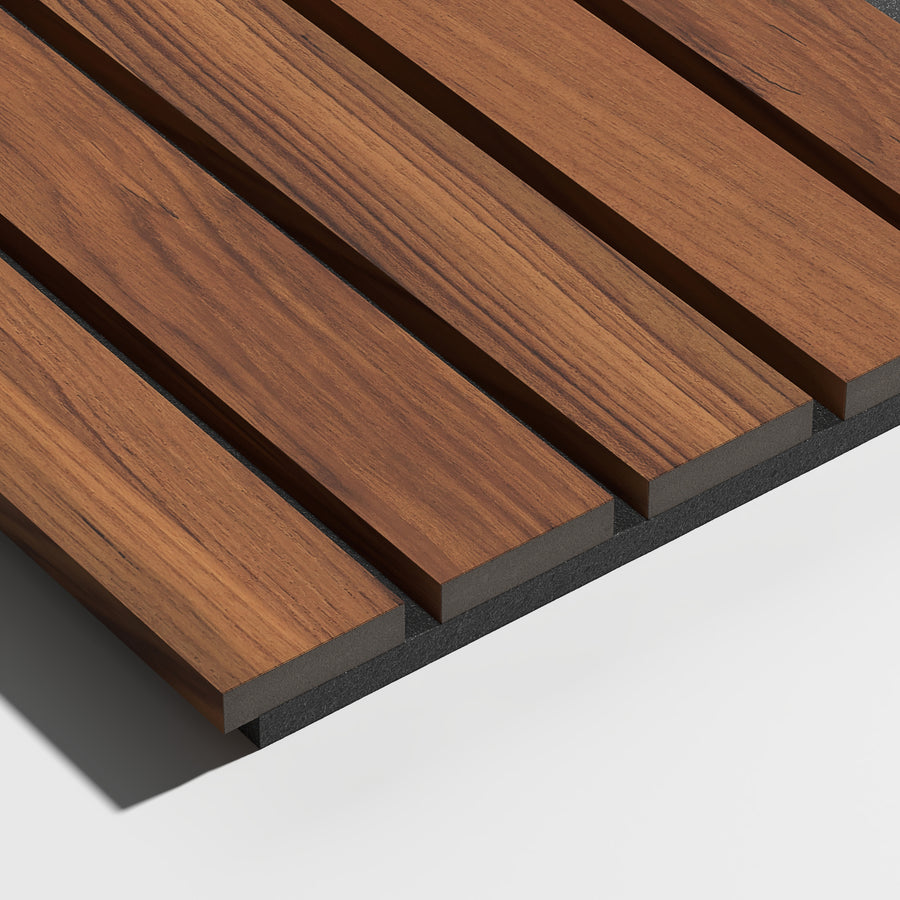


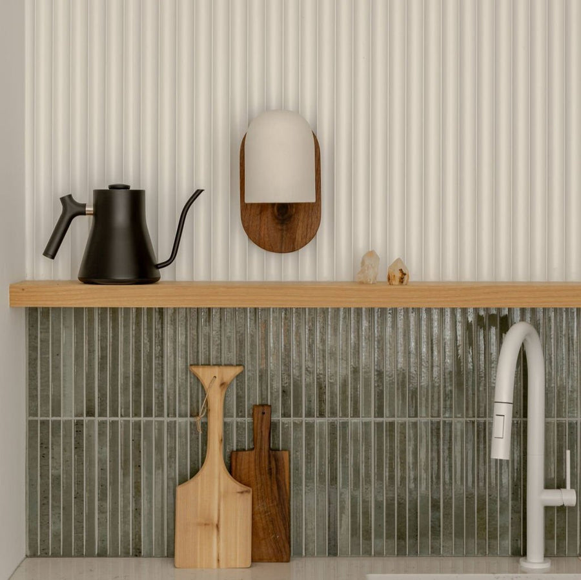
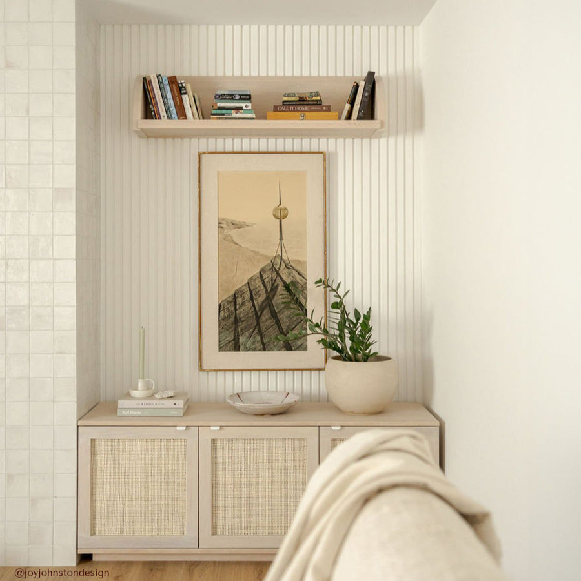
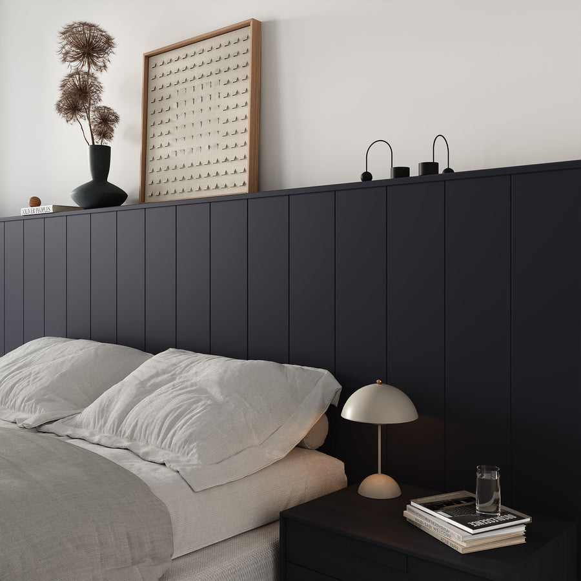
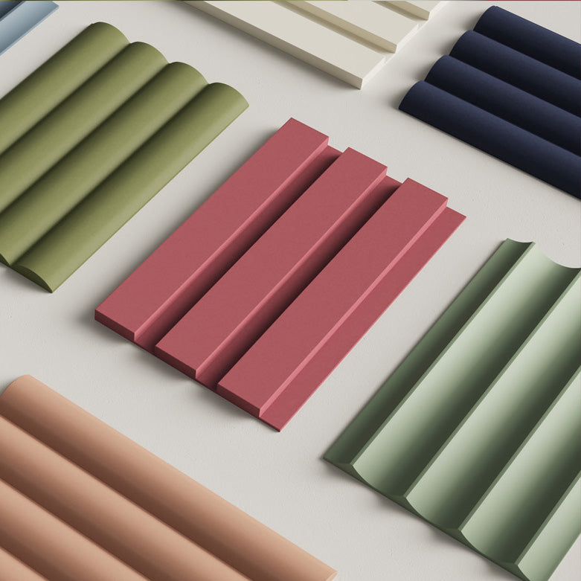









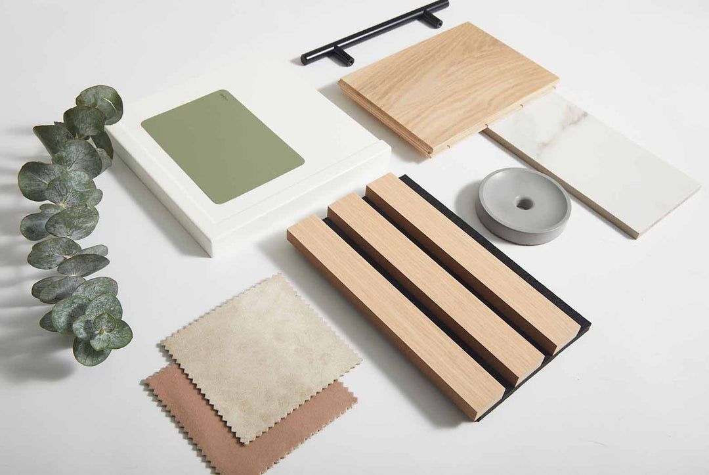
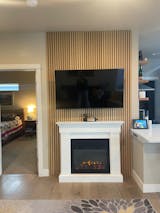
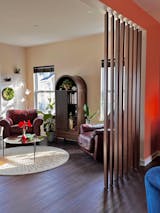
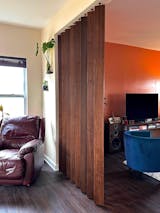
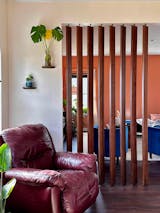
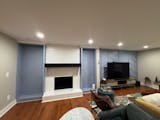

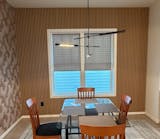
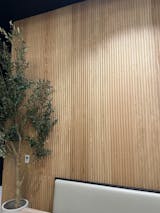



Leave a comment