Affordable Homes Don't Have to Look Cheap - Just Ask Olivia Koester
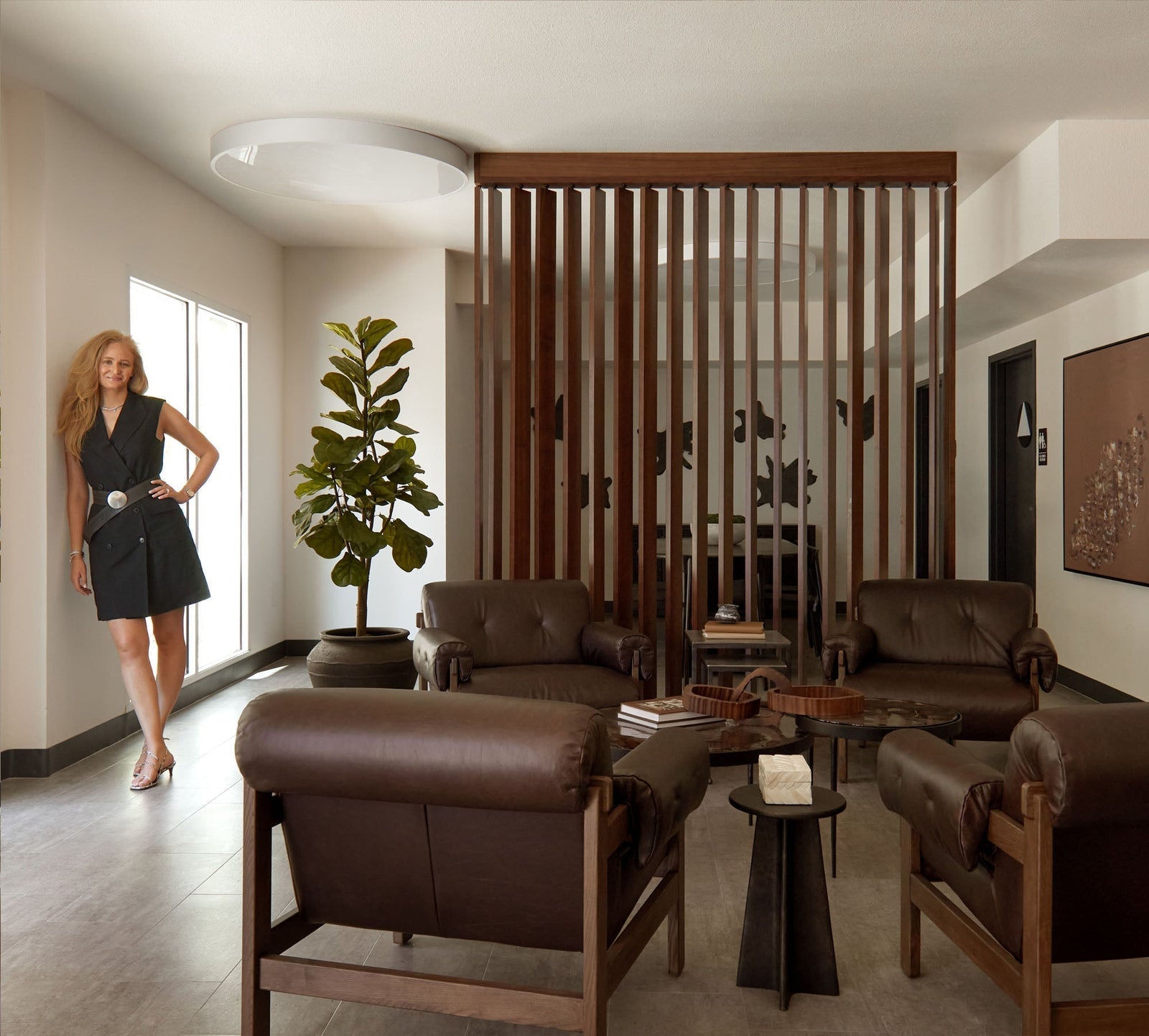
Olivia Koester has always been drawn to the emotional impact of a well-designed space. Inspired by the effortless way her mom could make a house feel like home, Koester followed her instincts into interior design, starting with an internship at a commercial firm in Spokane, Washington, where she worked on hospitality projects across the Pacific Northwest.
Her career has already spanned everything from hotel interiors to affordable housing developments, and along the way, she has developed a design language rooted in warmth, simplicity, and function.
Today, Koester is based in California, and her work reflects the textures, tones, and natural beauty of the West Coast. With a flexible and evolving aesthetic, she’s known for mixing high-end and affordable materials to create spaces that feel grounded, beautiful, and distinctly livable.

One of her recent standout projects is the Clinton Avenue Apartments (pictured above), a thoughtful and inviting affordable housing development where Koester used wood accents, rich textures, and Andor Willow’s walnut room divider to craft communal spaces that feel both practical and elevated. Her signature blend of warmth and utility shines through, and her passion for making people feel at home is unmistakable.
We sat down with California interior designer Olivia Koester to learn more about her journey, her California-influenced design philosophy, and how she’s reimagining what affordable housing can feel like.
All photography shot by Public 311. This interview has been edited for clarity.
About Olivia Koester
1. Tell us about your background and journey into interior design.
How did you get your start in the field, and what has your path looked like since then?
I jumped right in! I owe a lot to my design mentor for paving the way in the beginning and still now for advice. I interned in Spokane, Washington at a commercial design firm designing hotels all over the Pacific Northwest. From designing hotels to designing affordable housing, I have taken a bunch of my knowledge and experience to really get my designs right.
2. What inspired you to pursue a career in design?
Was there a specific person, experience, or turning point that led you to interior design?
My mom. She has a real eye for design. She could walk into a room, move a few things around, and it just felt better and right. I didn’t know it at the time but watching her create those beautiful spaces is what planted the seed for me. It felt natural to follow that path.
3. How would you describe your design approach?
What makes your process unique, and how do you adapt it to different types of projects and clients?
I try to get a vibe right away and will adapt based on the project. I know that not every design will be the same! I want the whole experience to feel effortless and as seamless as possible.

About the Clinton Avenue Project
4. What was the vision behind the Clinton Avenue Project, and how did you work to elevate it beyond what people might typically “expect” from affordable housing?
My plan for every affordable housing project that I do, is to never make it look like an affordable housing project. Being able to provide furnishings and spaces for the tenants to use is nothing but heartwarming. It’s a chance to give someone not just a place to live, but a place to feel proud of. And that is what keeps me going! I absolutely love what I get to do and to be able to provide inviting spaces for people to come home to.
5. How did you approach the balance between budget-conscious design and creating a space that feels elevated and welcoming?
What were some of the challenges or breakthroughs during the design process?
Well, it may not look like it, but this project was my tightest budget I have had yet. I thought to myself, what can I do to still make this my best work? I mixed high end and more affordable pieces that I think really pulled it all together.
6. Is there a particular detail or area of the Clinton Avenue project that you're especially proud of?

(See the picture that I am proud of above).
My favorite area is the multi-use space. I am so happy with the outcome. I just really think that everything flows so nicely. The dark woods, the plant, the chairs- it works.
I wanted to make a private area behind the sitting area, which is why the wooden room divider worked out perfectly- so someone can go in and work on the computer or just hangout and it not feel like someone else is right next to you. I always add “working tables” in the multi-use spaces and community rooms as I know that our tenants are actually looking for that so adding the room divider was perfect for this space.

Design Philosophy & Process
7. You’re based in California, and your work often reflects the natural beauty of the state. How do California’s landscapes and lifestyle influence your material choices and overall aesthetic?
The landscape and being in Los Angeles in general really does influence my design! I feel like I am constantly changing and evolving and so is my design style. I’m not interested in locking into one 'look' per say, and more interested in letting the space, the client, and the moment guide the design.
8. Are there any design trends or materials you’re especially drawn to right now?
What keeps showing up in your recent work?
Not necessary design trends but I would say that the material I use the most is wood. I love working with it. I love how organic it is and how no two pieces are the same. If you look at my portfolio, website, or Instagram, in almost every single picture/project I have completed, I am using wood. In my opinion, I think it makes the design. Painted, natural, you name it, I want to use it!

9. How do you strike the balance between timeless and current? Your work feels fresh but never trendy for trendiness’ sake; how do you manage that tension?
Honestly, I gravitate to trendy all the time. I mean who doesn’t? It’s new, fresh, and easy. But, that doesn’t always stick, at least for me. I try to look at the bigger picture and ask myself if I really like it or if I like it just because it’s new. I typically get my answer right away.

Andor Willow Collaboration
10. What initially drew you to Andor Willow’s wood slat room divider, and what made it the right choice for Clinton Avenue?
I wanted something different. I had a tight budget for this project - it was either wall covering or the wood slat room divider. Although wallpaper is very special, my first thought was the wood slat room divider, as I have never used that before nor have I really seen it done.
My first thought was that it’s different and would elevate the space. I definitely got the outcome that I wanted!
11. How did you approach incorporating the walnut finish into the overall material palette? What role did the divider play in the layout and feel of the space?
I am all about mixing and matching. Material, patterns, textures, colors—you name it. I was on Pinterest one day and I was searching for ideas for this space, I found the wood wall slats and I moved forward with it immediately!
12. Are there any other ways you’d love to use Andor Willow’s products in future projects? Any ideas already percolating?
Definitely planning on using Andor Willow’s products in the future! I have big plans using the wide wood slats and all of the wood wall panels. Whether it’s on an island application or wall, I am excited to use these products.

For Readers & Aspiring Designers
13. What’s something you love about your work — and something that still challenges you?
Something that I love about my work: Making a space feel comfortable while still looking put together. No matter what I am designing, I am thinking about what actually works rather than what just looks cool. I try to add as much as what works and just a few special “cool” pieces.
Something that challenges me: One of the biggest challenges for me as a designer is knowing when to step back. It’s easy to get caught up in refining every detail or trying to make the space “perfect.
14. And for newer designers: what’s one piece of advice you wish you’d heard earlier in your career?
I read this recently- “Don’t judge your start based on someone’s middle.” In any world, it is so easy to compare yourself to others. When you first dive into the professional working field you have this idea that everything is going to be perfect, and everything is going to work out the first time. Though trial, error, and time, you will find out what works.

------------------------------
Olivia Koester’s work is a reminder that great design isn’t just about how a space looks, it’s about how it feels, and who it’s for. With a grounded, intuitive approach and a passion for creating spaces that uplift and inspire, she’s reshaping the expectations of what thoughtful design can be, especially in places that need it most.
It’s been a pleasure collaborating with Olivia on the Clinton Avenue project and seeing how she incorporated our Wood Slat Room Divider to bring warmth and intention into the space. To see more of her work and follow along with future projects, visit her website or find her on Instagram at @oliviakoesterdesign.
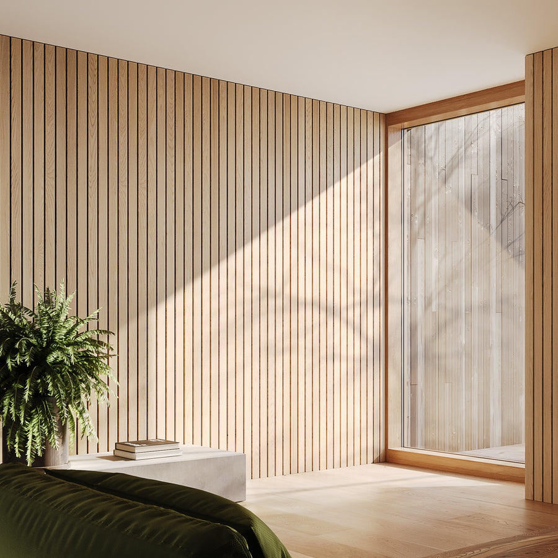
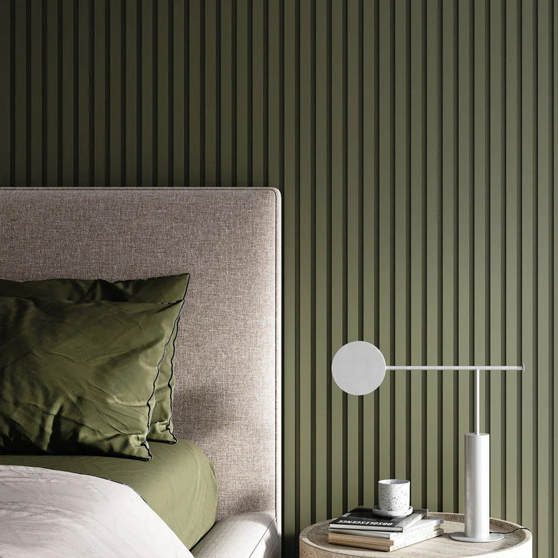
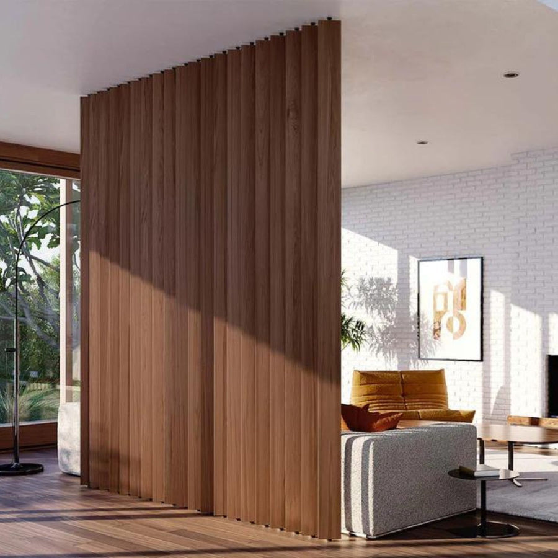
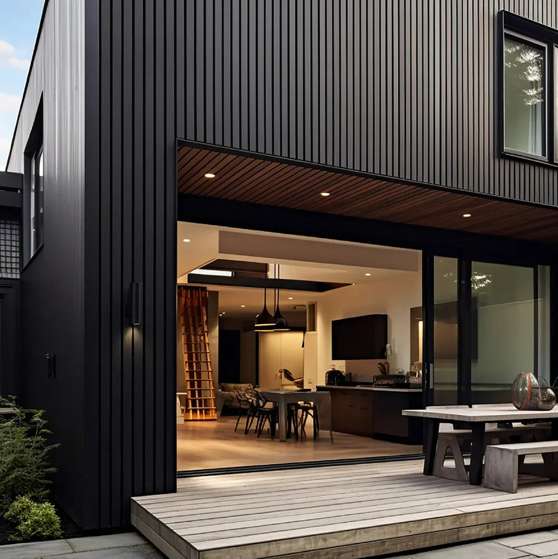
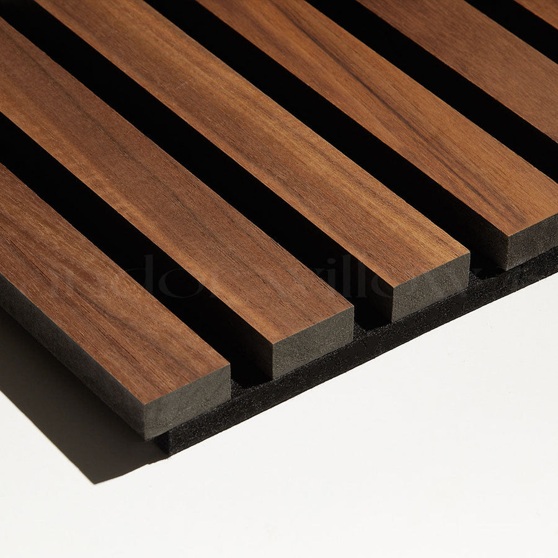
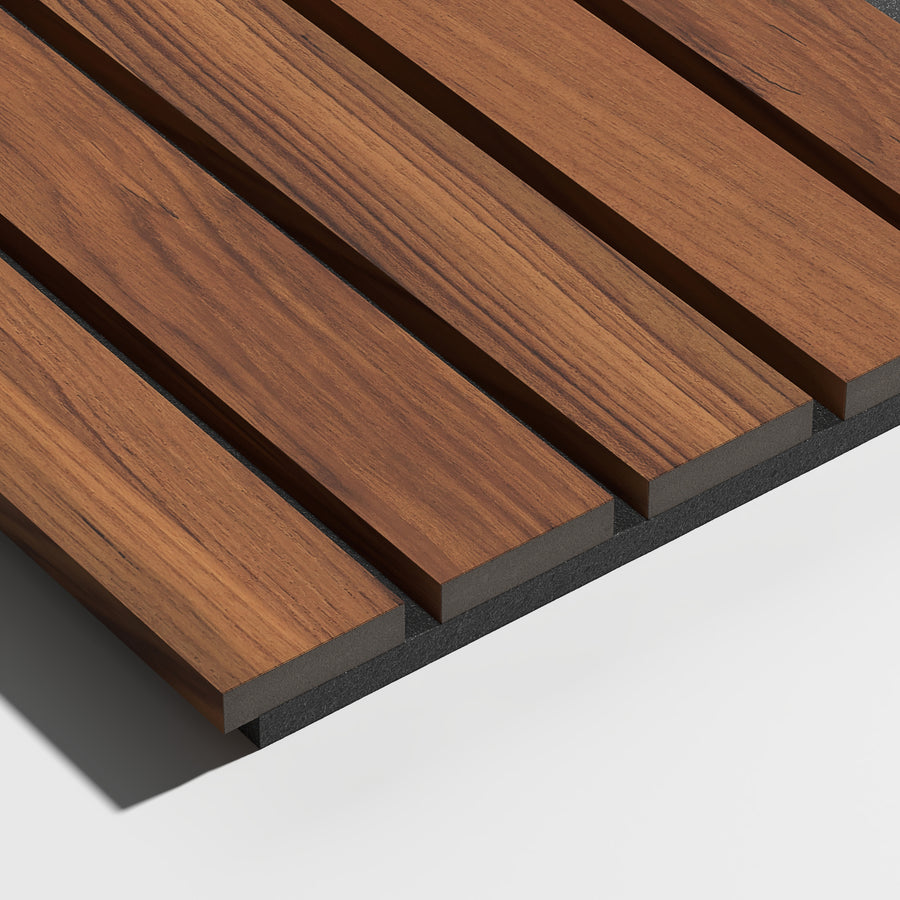


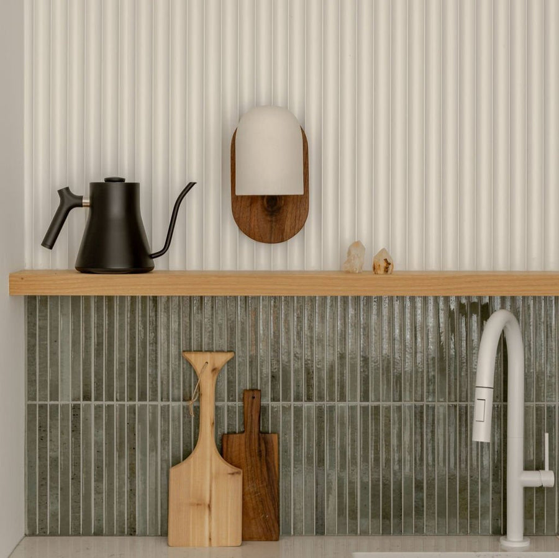
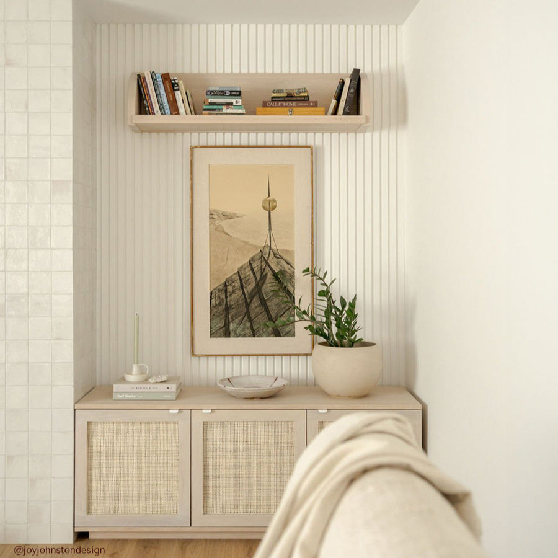
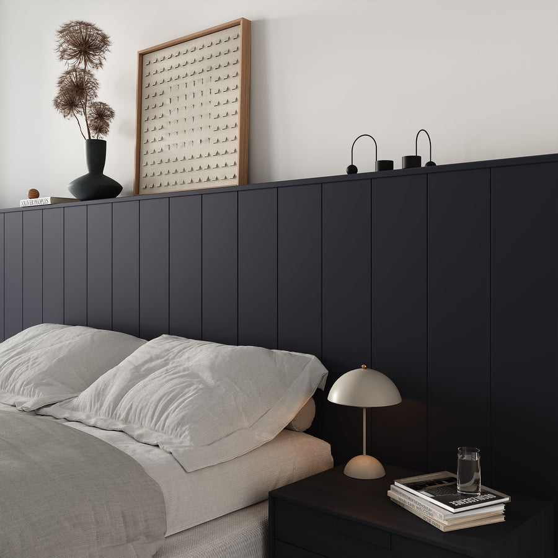
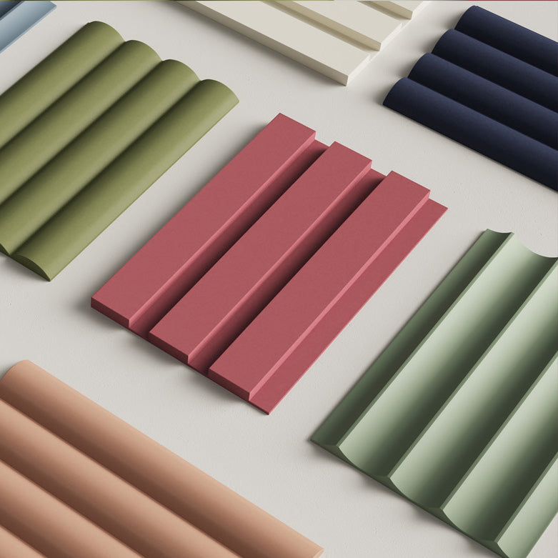








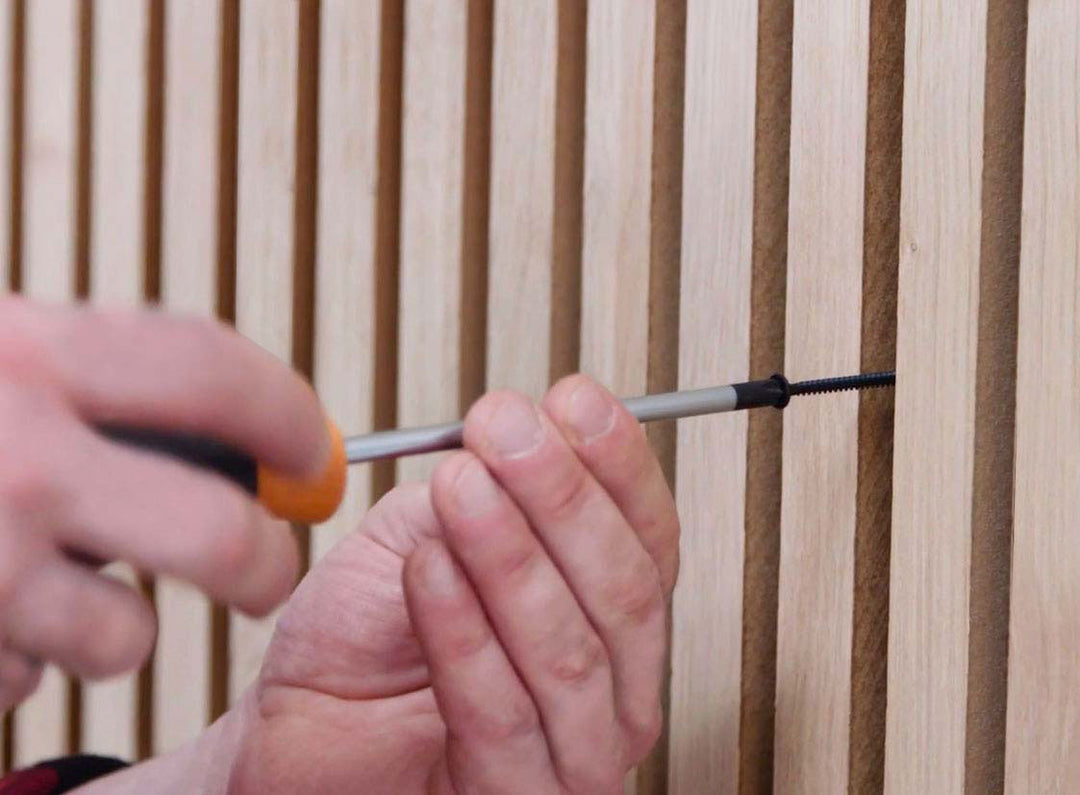

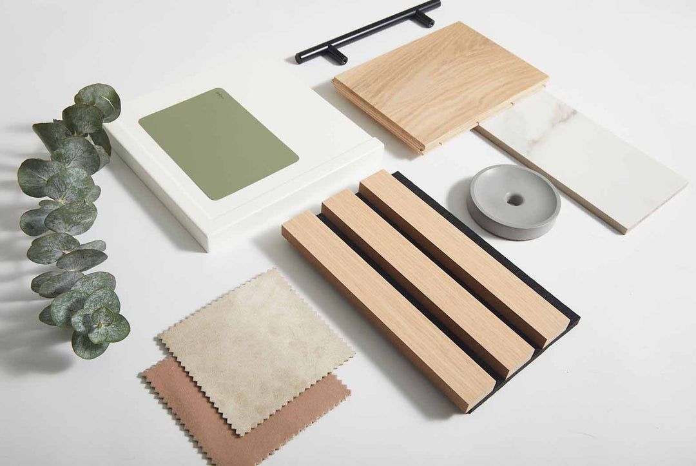
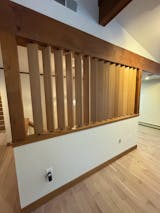
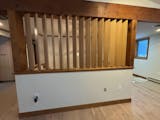
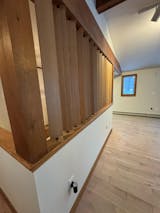
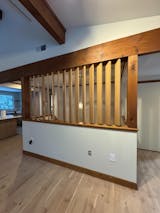
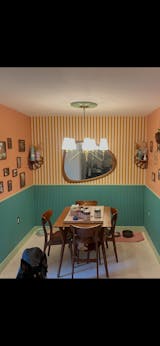

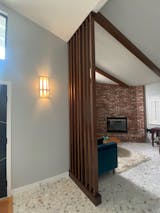
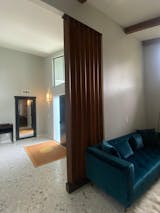
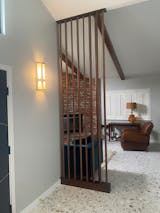
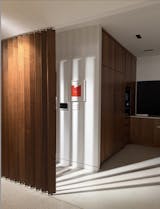
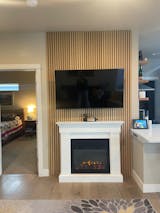
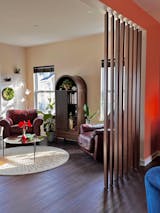
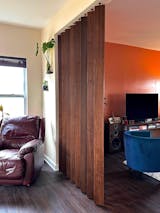
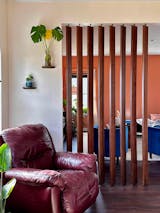
Leave a comment