8 Entryway Divider Ideas That Blend Beauty and Function
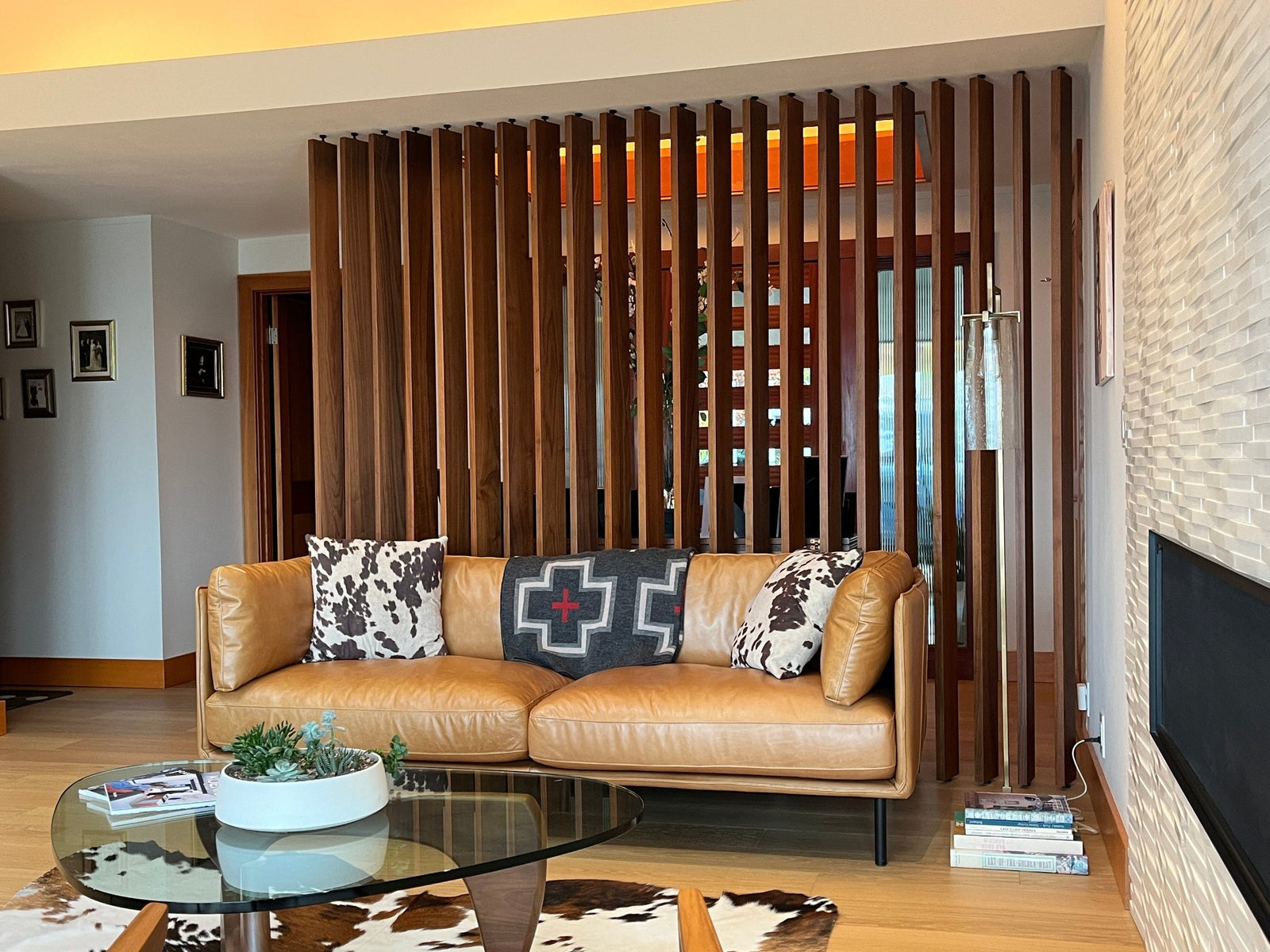
What's the old saying, "first impressions are everything"?
It couldn't be more true when it comes to our homes. The rushed, awkward feeling of entering a home that has no defined entryway, and just stepping directly into someones (or even your own) kitchen or living room, can throw the vibes off almost immediately.
Most older, victorian homes had well-defined entryways, hallways, and sometimes even foyers or mudrooms. This is where people could take their shoes off, hang their jacket, and collect themselves before truly stepping into the home.
But modern architecture in houses and condos often neglects this important part of home design, making entrances immediate and sometimes even a bit abrasive.
This is when entryway room dividers are essential, as they define the entrance of your home and allow it to be an "in-between" place that allows you to enter the home without imposing on the entire space right away.
From glass dividers, to multi-functional shelving units, to vertical wooden slat partitions, an entryway room divider can seamlessly give your home a more intentional flow, while still feeling open and inviting.
In this article, we’ll explore versatile options that suit various interior styles and offer practical benefits, ensuring your entryway leaves a lasting impression.
1. Modern Entryway with Black Crittal Steel Glass Divider
This striking entryway partition showcases a black Crittall-style steel frame paired with fluted glass. The divider creates a subtle boundary between the hallway and living areas while allowing light to flow through, enhancing the open and airy feel of the space.This design is part of a project in the historical Palevsky housing estate in St. Petersburg, Russia. The intricate steel frame echoes the motif of the estate's original fences, tying the interior design to its architectural heritage.
2. Wood Slat Divider Between Dining Area and Hallway
Wood slat dividers have made a comeback, bridging a balance between the timeless appeal of natural wood and the modern taste for open, airy spaces.
Our wood slat room divider is a great way to add a touch of sophistication to a minimalist entryway.
Designed with natural wood finishes and low-profile hardware, it creates a warm, inviting feel the moment you step inside.
Interior designer Camila Crazut has used it in collaboration with homeowner and architect Atif Qadir to modernize this historical apartment in Hoboken, New Jersey.
Unlike a plain wall, this divider can actually be opened and closed in seconds, with each wood slat able to pivot 360º, allowing light and airflow to be controlled depending on the mood.
3. Entryway Floor-to-Ceiling Rattan Dividers
4. Bookshelf Wooden Entryway Room Divider
It creates space for people to get comfortable inside and take their jackets off before stepping into the Scandinavian-inspired living room.
But it ALSO tells people you love books, have read more books than them, and are all-around just a really smart and interesting person (did we mention you read lots of books?)
In all seriousness, floor-to-ceiling bookshelf dividers like these are a gorgeous ode to 20th century design. Whether you're displaying rare first editions or guilty-pleasure paperbacks, this piece ensures your collection shines as brightly as your home.
5. Walnut Mid-Century Entryway Room Divider
6. Modern Entryway with Perforated Wood Screen
This concrete divider brings a touch of brutalist design right to the entryway. Its raw, exposed look might seem a bit intense, but it’s surprisingly versatile.
This was likely a case of a load-bearing wall that couldn't be torn down completely, so it was modified to add shelving, allowing both light and the homeowners unique decor to shine through.
By painting it white, it feels more neutral and blends with the space, while still creating some subtle separation, and of course, hopefully still supporting the ceiling above!
If brutalist design had a soft side, this entryway would be it—stylish, practical, and, dare I say, unexpectedly welcoming.
8. Walnut Entryway Room Divider
The slatted wood divider shown in this image offers a sleek and functional way to define spaces while keeping an open flow — a modern twist on a classic design.
The vertical walnut slats add a natural, warm touch, reminiscent of mid-century wood paneling trends from the 1970s, but with a fresh, minimalist approach.
Walnut is particularly popular right now, thanks to its rich, dark tone and durability, making it a go-to choice for adding elegance to interiors.
To recreate this look on a budget, consider using wood alternatives like oak or pine, which can be stained to resemble walnut.
Real walnut can be pricier, with costs ranging from $15 to $25 per board foot, depending on the quality and thickness. Opting for pre-finished slats can also save on installation time and expenses.
If you’re handy, this project is DIY-friendly, with just a few materials: wood slats, mounting brackets, and a measuring tape.
Wrapping up your entryway with the right divider can transform the first impression of your home.
With a blend of style and practicality, these entryway divider ideas offer more than just space separation — they add character and elegance to your design.
Whether you choose a minimalist screen, a statement bookshelf, or a versatile shelving unit, an entryway room divider can create a welcoming atmosphere while organizing your space.
Don’t hesitate to get creative and consider different materials, textures, and functionalities. After all, the entryway sets the tone for the entire home, so it’s worth investing in a design that reflects your style and meets your needs.
With these ideas, you can craft an entryway that’s not just beautiful but truly functional, leaving a lasting impression on anyone who steps through your door.
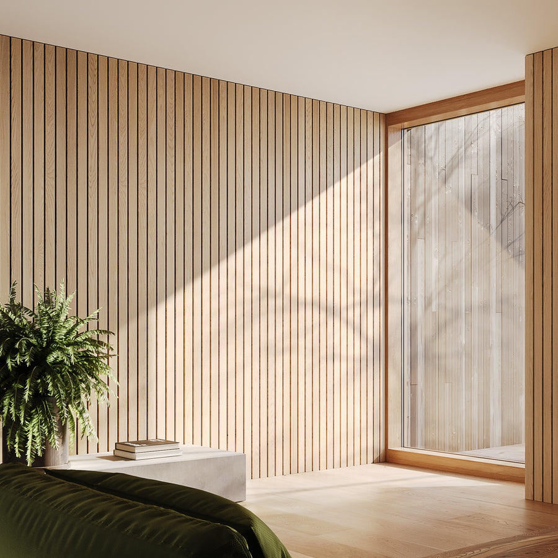
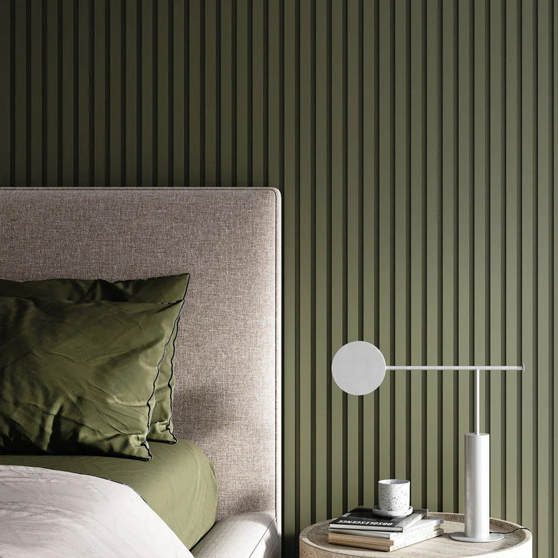
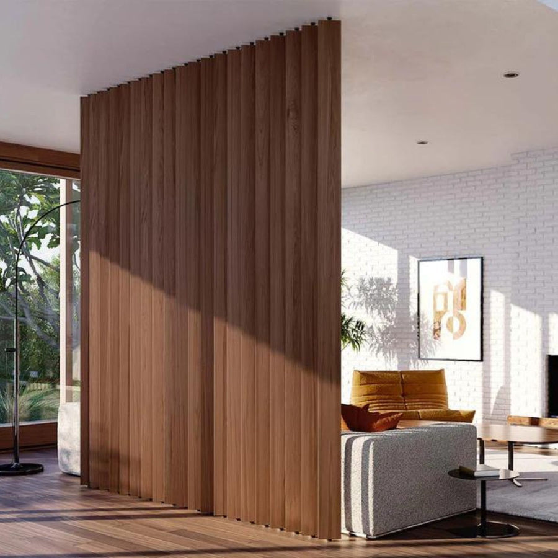
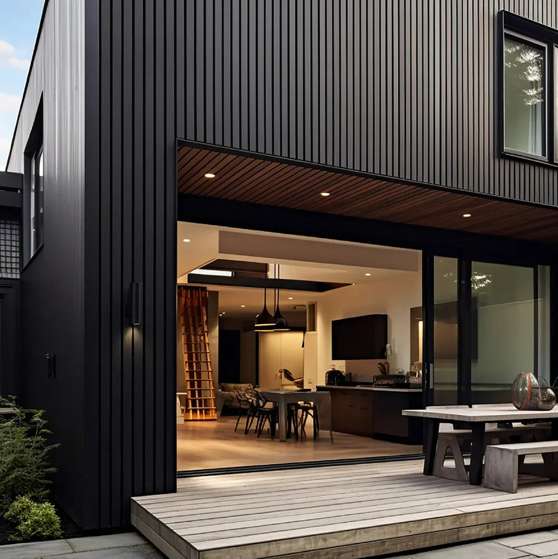
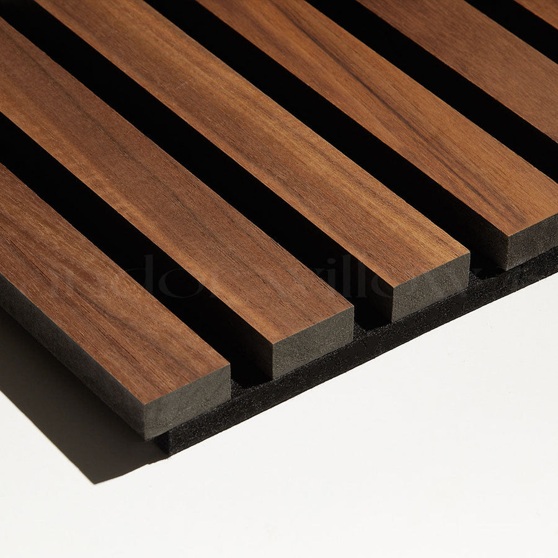
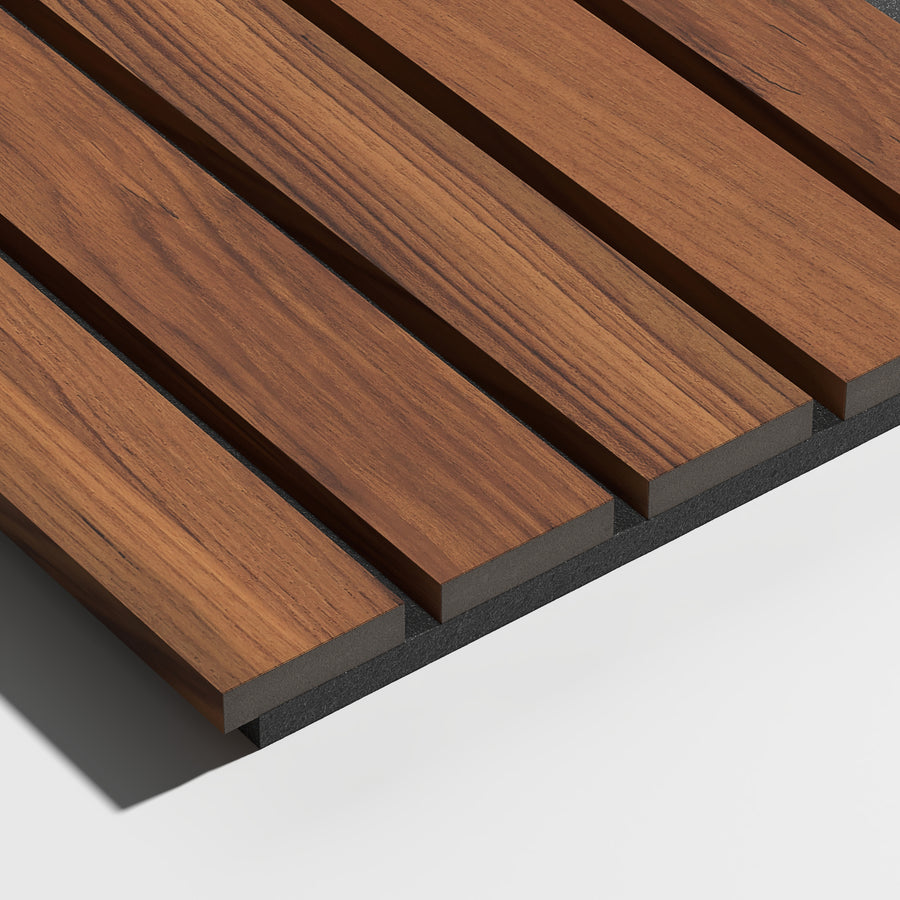


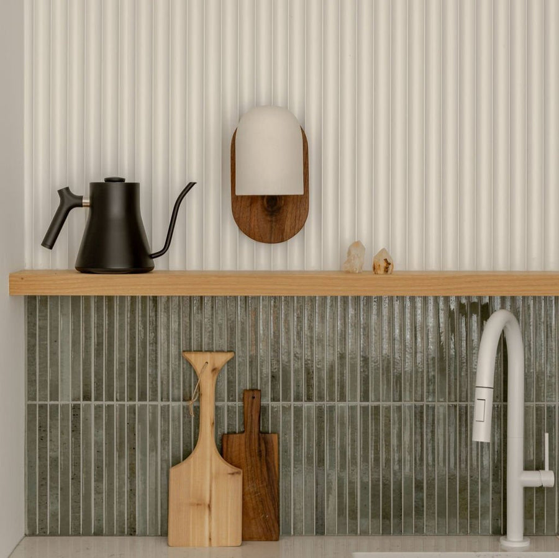
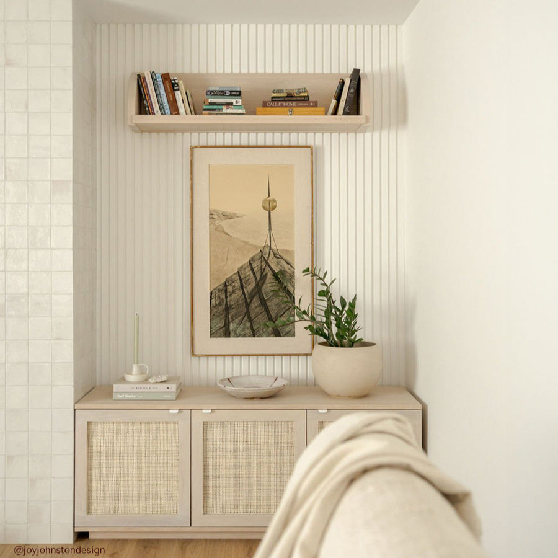
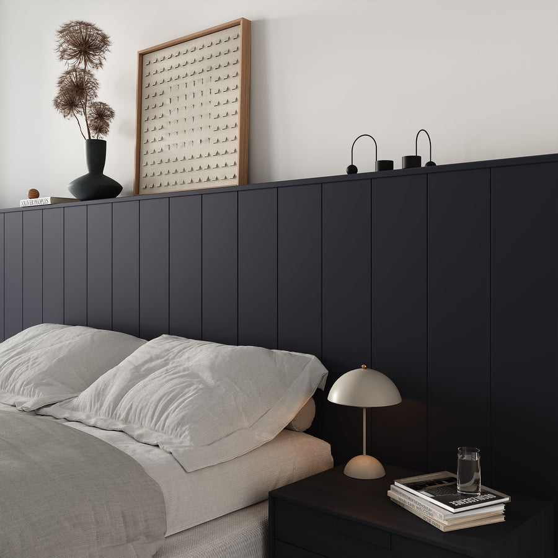
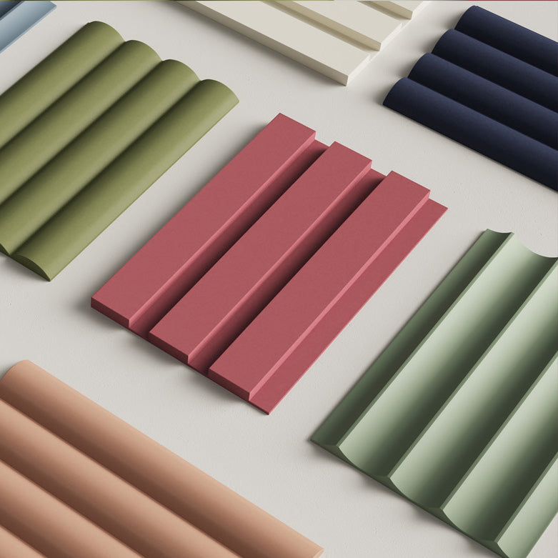
















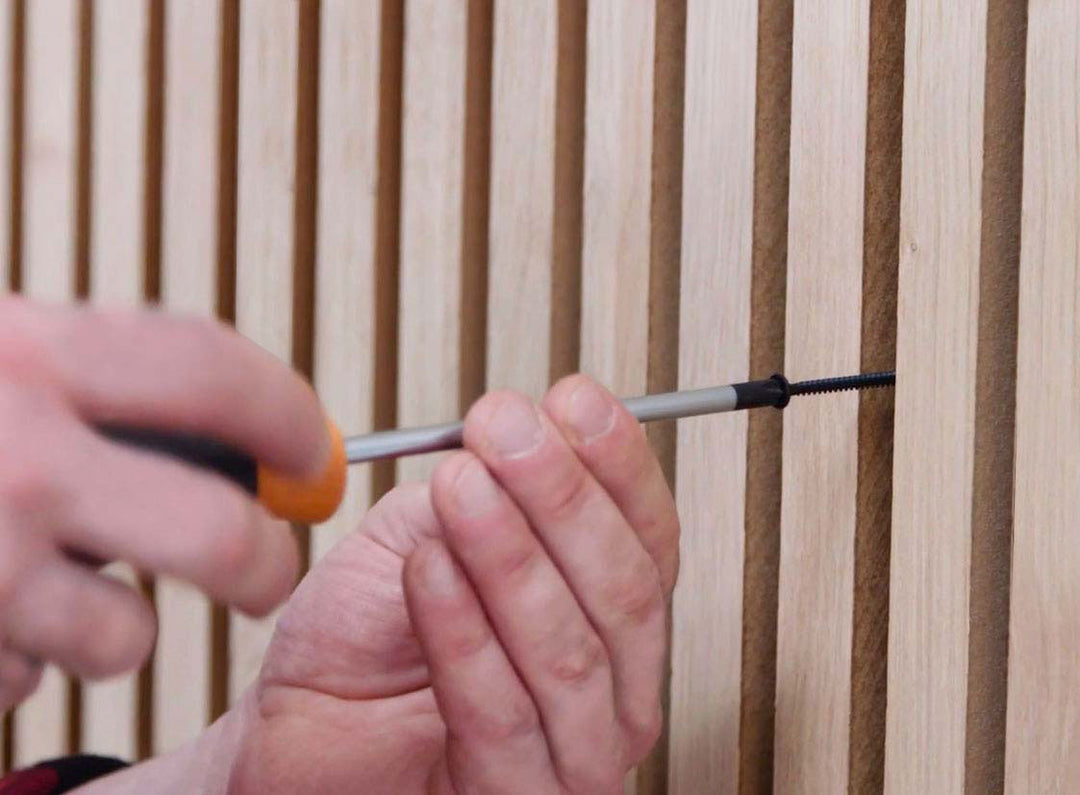

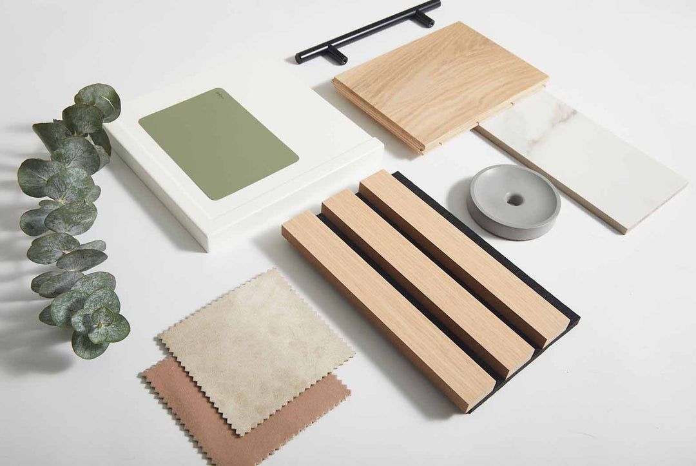
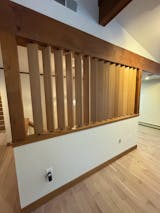
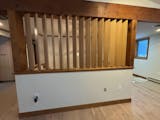
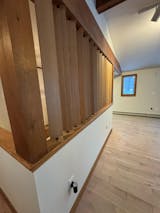
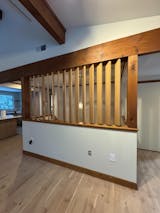
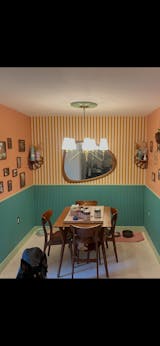

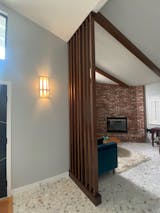
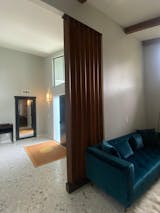
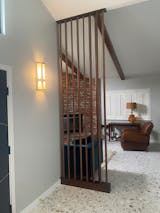
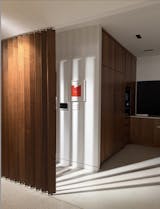
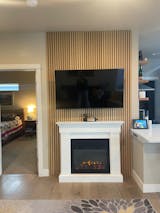
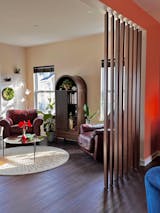
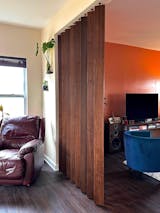
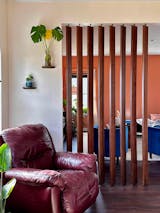
Leave a comment