10 Wood Slat Room Divider Ideas You Can Buy or DIY

While open concepts have become popular, there's a certain charm to having a cozy and defined area within your home. With a floor-to-ceiling room partition, you can enjoy privacy without sacrificing the spaciousness and flow of your living space.
Unlike a solid wall, a wood slat partition maintains the airy feel of your space while still separating the area into distinct rooms. You’ll love the mid-century modern look of a wood slat divider and the functionality of added shelving. In this blog post, we'll explore 10 creative room divider ideas that you can purchase or DIY with wood slats.
1. IKEA Nammaro Privacy Screen

The Ikea Nammaro privacy screen is a versatile wood slat partition that can be used both indoors and outdoors. It’s affordable, minimal, and lightweight for an easier installation. It’s sturdy enough to support climbing plants for a more natural look, and you can even hide unsightly trash bins or HVAC units with the Nammaro partition on either side.
If you’re looking for complete privacy, know that the openings between the wood slats are relatively wide and might not offer enough blockage to suit your outdoor shower needs. With a height of 55 inches, it also may not be tall enough to effectively separate one area from another. According to customer reviews on the IKEA website, the base of the Nammaro can also loosen and decrease stability.
2. Andor Willow Wood Slat Room Divider
The Andor Willow Wood Slat Room Divider is an ideal combination of form and functionality. The slats can be installed in any room and span from floor to ceiling.
While the price is a bit higher than some standalone room divider options, Andor Willow products are worth the investment with innovative features that give you customizable privacy and full coverage. The pivoted movement allows you to turn the slats and adjust the level of separation.
It's also easy to install with the included hardware for securing the slats in place. Once set up, you can move or take out slats without having to damage the product, and only leaving small screw holes behind. The MDF core and wood veneer composition of each wood slat means they are won't twist or warp, unlike solid wood slats. When you buy a wood slat room divider, you'll find it has a durable layout that adds elegance to any space.
3. 1st Dibs Wooden Room Divider Screen

The 1st Dibs Laws of Motion partition is nothing like you have seen before. This partition goes beyond its primary function of room separation, serving as a statement piece that enhances the aesthetic appeal of any interior.
Available in oak, burn, and dark wood finishes, the Laws of Motion partition offers versatility in color choices, allowing you to select the perfect option that harmonizes with your existing decor. Whether you prefer a warm and inviting ambiance or a bold and striking visual impact, this partition has you covered.
Although you won’t find the exclusive style elsewhere, the 1st Dibs wooden room divider is quite expensive with an average cost of up to $11,000. This wood slat screen also does not provide ample privacy or separation.
4. Painted MDF Floor-to-Ceiling Room Divider

With its smooth individual panels and luxurious feel, this wood slat room divider adds a cohesive and sophisticated element to your home decor.
Crafted from dense and durable MDF wood, this partition is built to withstand the test of time. Its sturdy construction ensures longevity, making it a reliable addition to your living space.
Now, let's talk about installing a wood slat room divider. While this design offers exceptional visual appeal, it's important to note that it requires custom-building by professionals or experienced DIY enthusiasts.
The wood slats need to be fastened securely to both the floor and ceiling, leaving no gaps for a seamless appearance. However, it's worth mentioning that if you ever need to remove the partition, some damage to the surrounding areas may occur.
5. Entryway Wood Slat Room Divider DIY

What sets this DIY partition apart is its multipurpose design. With the inclusion of a bench, it offers more than just a visual separation. It provides a practical seating area and storage space, allowing you to conveniently store your essentials while adding a touch of style to your entryway.
Not only does this divider serve a functional purpose, but it also acts as a stunning backdrop for your furniture. It effortlessly ties together the elements of your entryway, making everything feel cohesive and well-placed.
It’s important to consider that the solid wood slats used in this project might warp over time. To avoid this potential issue, use heat-treated veneered wood slats for your entryway project.
6. Natural Oak Wood Slat Room Divider by Hubsch

This stunning room divider has a natural and upscale appearance created by the legendary Danish furniture maker Hübsch. The wood used in the construction of this design is FSC-certified, which means you can rest assured that the sustainable wood was sourced through responsible management of the world’s forests.
While it may be worth the wait, delivery can take up to 16 weeks. The divider is also quite small for the price and does not offer much privacy.
7. Wood Slat Barn Door

A wood slat barn door is an attainable DIY project that adds character to the room. Although it is not technically a room divider, the charming and rustic design is a unique way to add separation to a room. These doors are great for an oversized entryway or pass-through that you want to close off.
Although the fad of farmhouse-style barn doors may have faded for some, others enjoy the functional and aesthetic properties of barn doors. Wood slat barn doors upgrade traditional barn doors into more minimal and contemporary partitions.
You can also use Andor Willow wood slats instead of a traditional solid door panel to create a sleek and elegant look that fits well with modern interior decor trends. The wood slats add texture and visual appeal to the door while maintaining the practicality and space-saving benefits of a barn door.
8. Vertical Wooden Room Divider with Shelving

If you want something custom-built to showcase your possessions and family photos, the vertical wooden room divider is a great project that advanced DIYers can take on.
We have noticed these full-length room dividers sometimes become clutter magnets. Try to be purposeful with item placement and don’t overcrowd the shelving. Consider rearranging and updating decor pieces occasionally for a refreshed look.
9. Vertical Wooden Partition Walls

Vertical wooden partition walls provide an elegant and customizable solution for dividing spaces while adding a touch of natural beauty to your interior design.
Because these pieces are made-to-order, they allow you to tailor the construction to your specific needs and style preferences. Reputable sellers often offer a range of wood type, finish, size, and style options, ensuring that the partition wall fits seamlessly into your space.
It's important to be aware that the lead time for vertical wooden partition walls can range from 8 to 10 weeks depending on the complexity of the design and the seller's production schedule.
Additionally, the cost of these custom-made partition walls can be relatively high, with prices over $1,500 for a 2-foot-wide panel. You might also face shipping limitations, as some sellers may not ship to certain regions.
10. Wooden Panel Floor-to-Ceiling Room Divider

This wooden panel floor-to-ceiling room divider makes a bold statement in your home while providing a substantial visual and functional separation. The partition adds a touch of elegance and uniqueness to the space, creating a visual impact that your guests may not have seen before. When considering this option, it's essential to assess your available space, budget, and desired level of privacy.
This statement piece typically requires customization that starts with the design and creation of the panels to fit your specific space and aesthetic preferences. This type of divider will also need custom-made hardware to ensure proper installation and stability.
It is important to note that a floor-to-ceiling room divider with wide wooden panels will take up a significant amount of floor space. It is more suitable for larger homes and open floor plans. In smaller apartments or condos where space is limited, this type of room divider may make the area feel more confined.
While the solid panels effectively block views and create distinct zones within a room, they can also limit natural light and airflow, which may affect the overall feel of the space.

When exploring floor-to-ceiling room divider options, each one offers unique benefits and has important considerations. When deciding on a wood slat partition, keep in mind your vision for and any constraints in the space. Andor Willow offers upscale floor-to-ceiling room dividers to elevate your living space and enhance style and functionality.
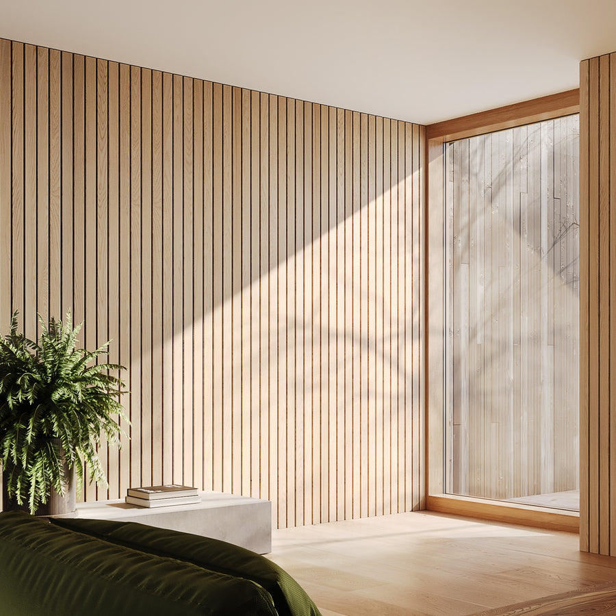
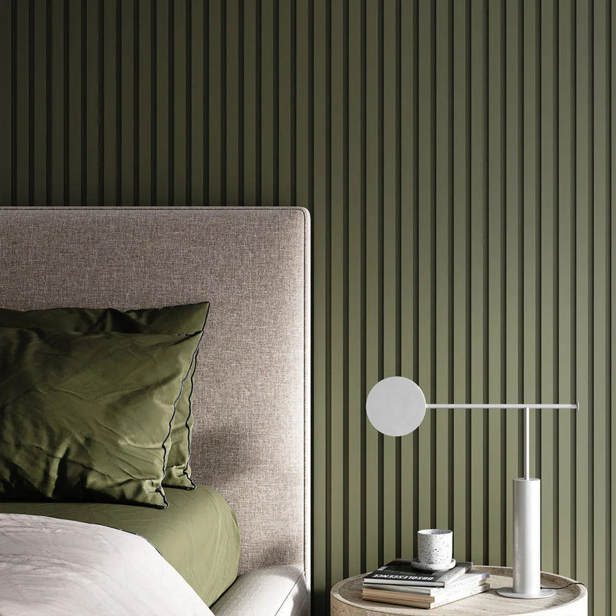
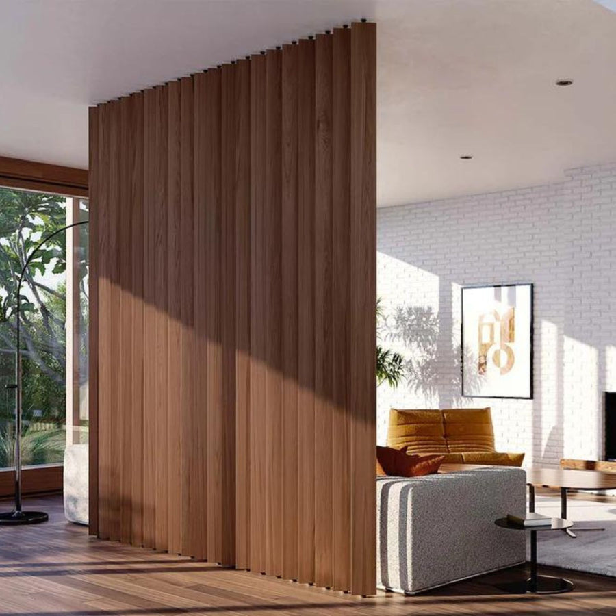
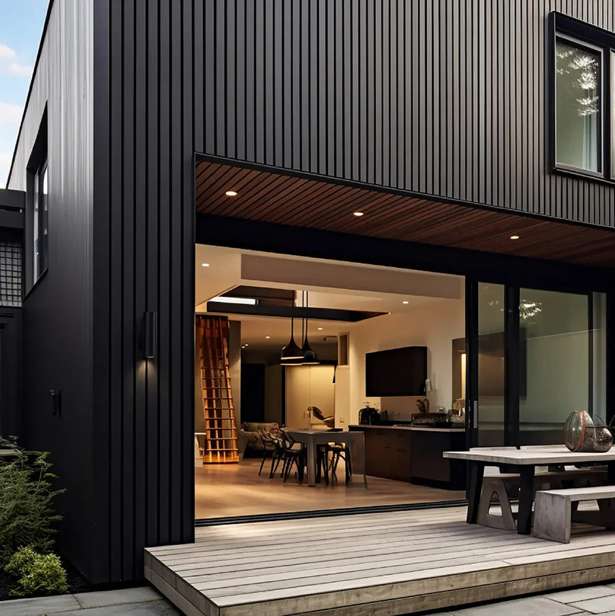
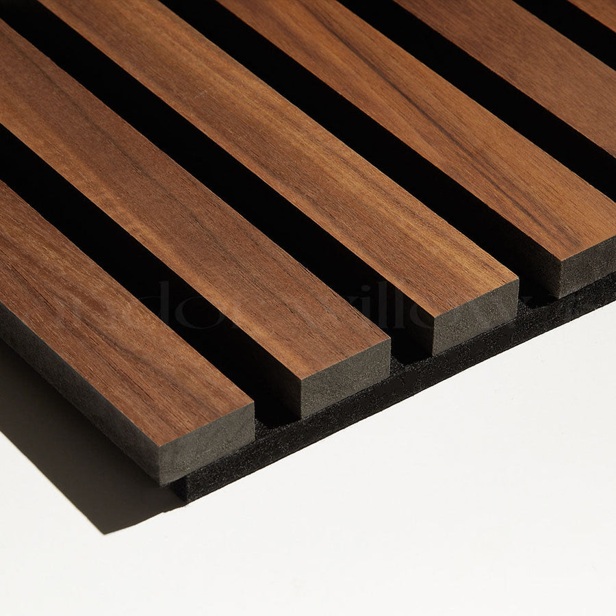
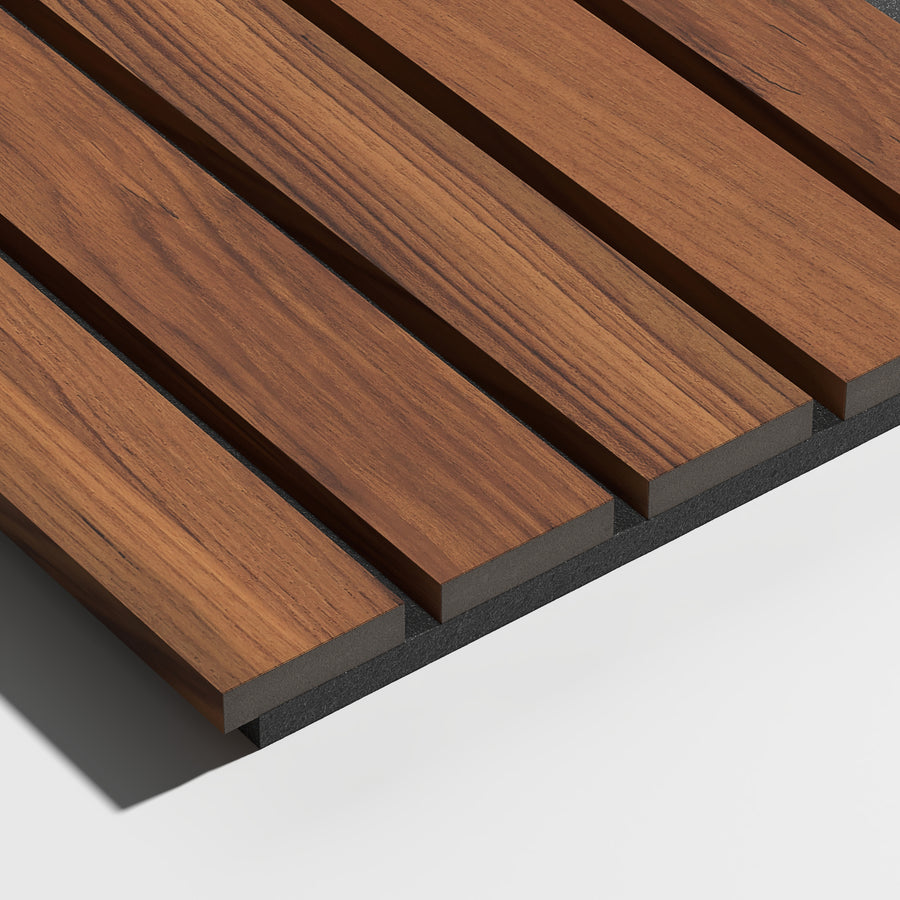


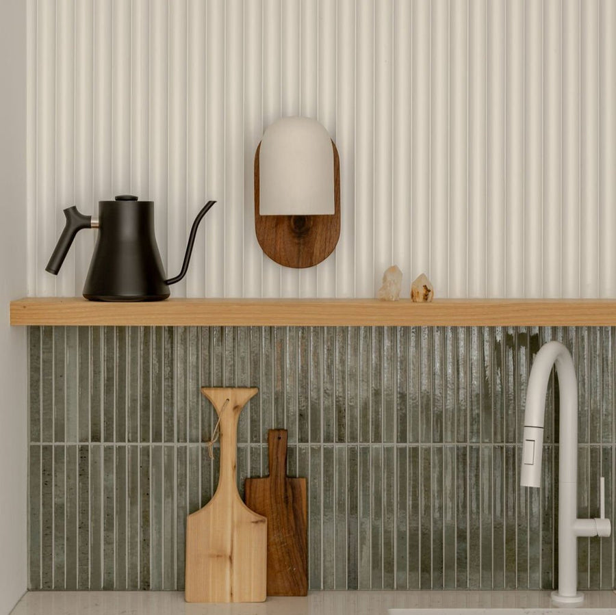
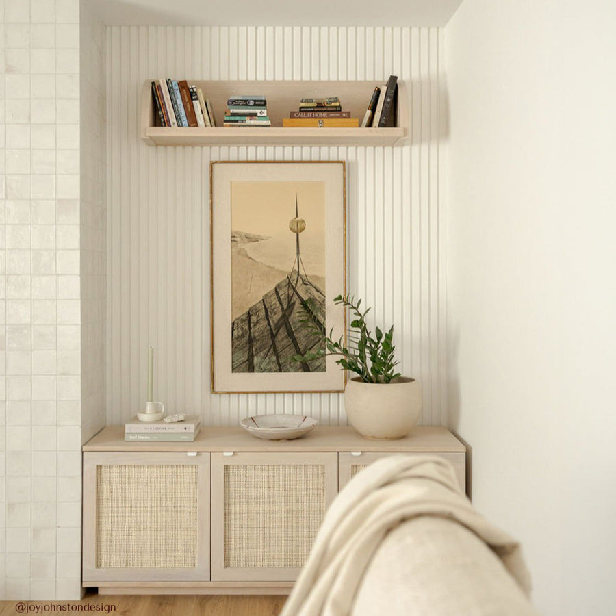
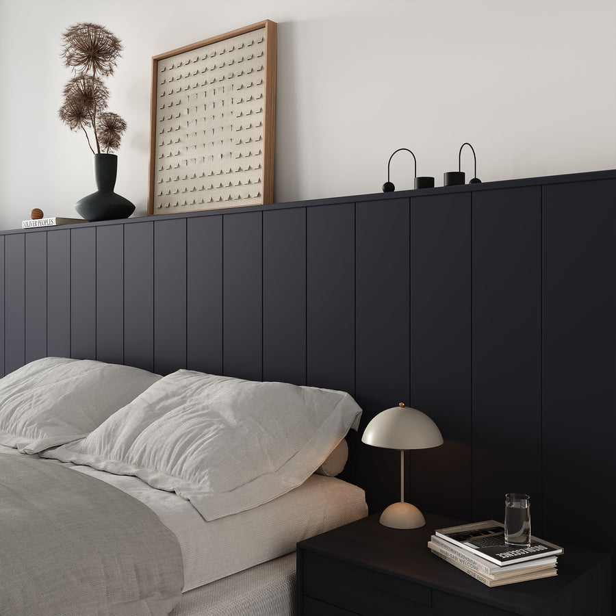









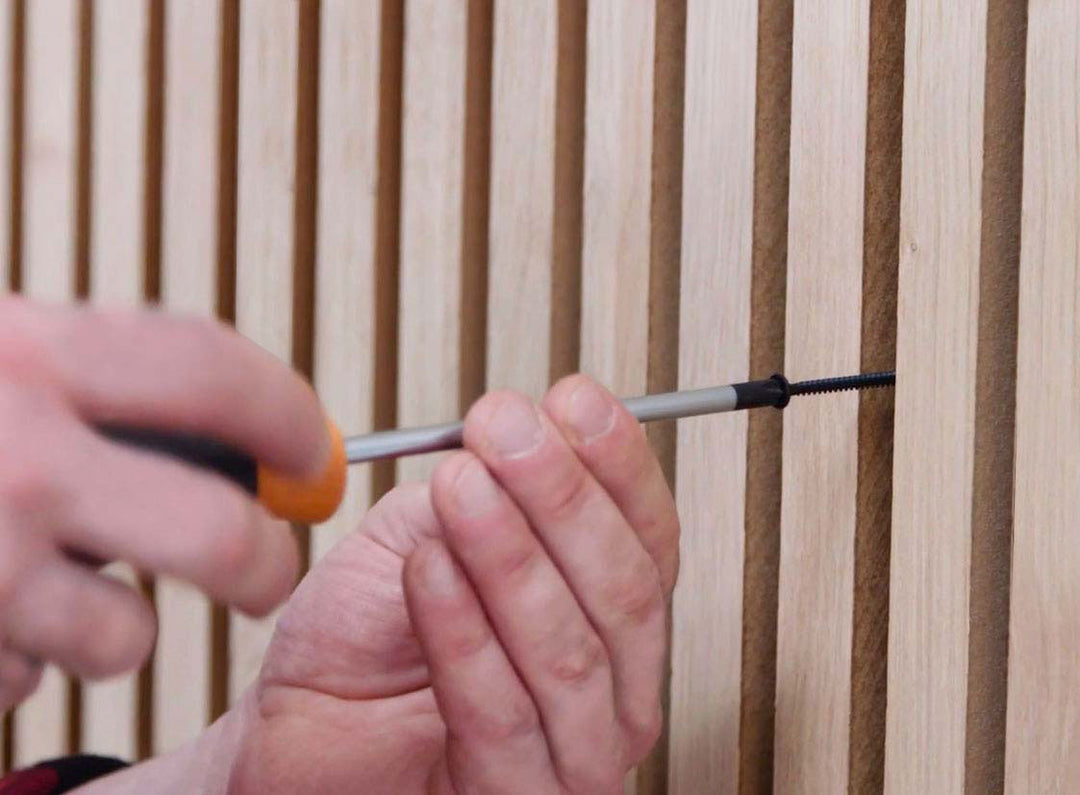

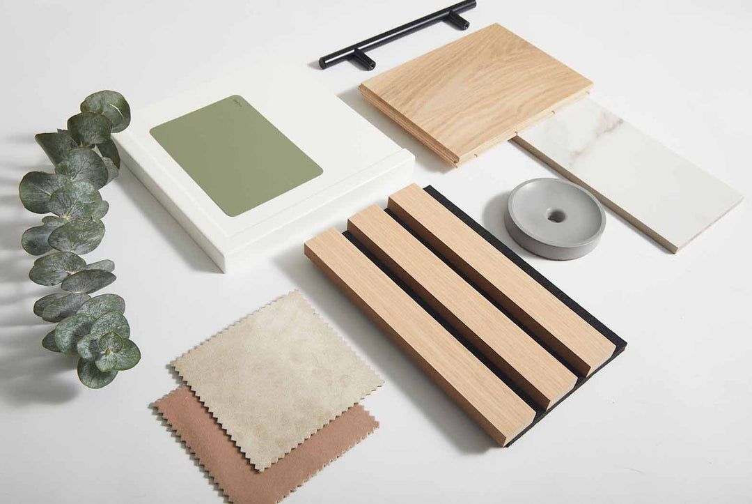
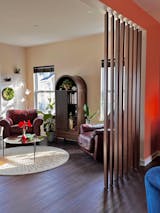
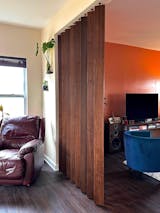
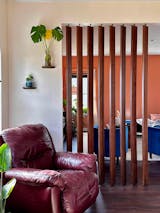
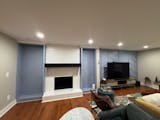

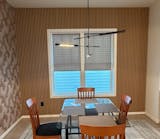
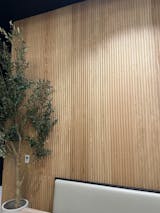





What an excellent concept!!! Love how your slat design can pivot / swivel and close completely. What is the lead time on delivery? To either Toronto downtown or to Kingston, Ontario?
Can you please provide the builder and source of number 4 in the article of the black MDF pivoted slatted wall.
Hi,
I’m very interested in the room divider, will I need to drill both floor and ceiling to install them?
Thanks and looking forward hearing back from you.
I live in Toronto and just moved into a condo style apartment. I would love to install one of these in my entryway. It can’t damage the floor or ceiling, so would have to use tension to hold the slats in place. I’d also like to hrie a workpeople to do it all for me. The panel I would want would have to be 41.5 inches. Can someone quote me an approximate all inclusive price or price range? Thanks.
Can you share a quotation for the room divider design ideas?
Leave a comment