7 Design Tricks That Will Make Narrow Rooms Feel Bigger and Brighter
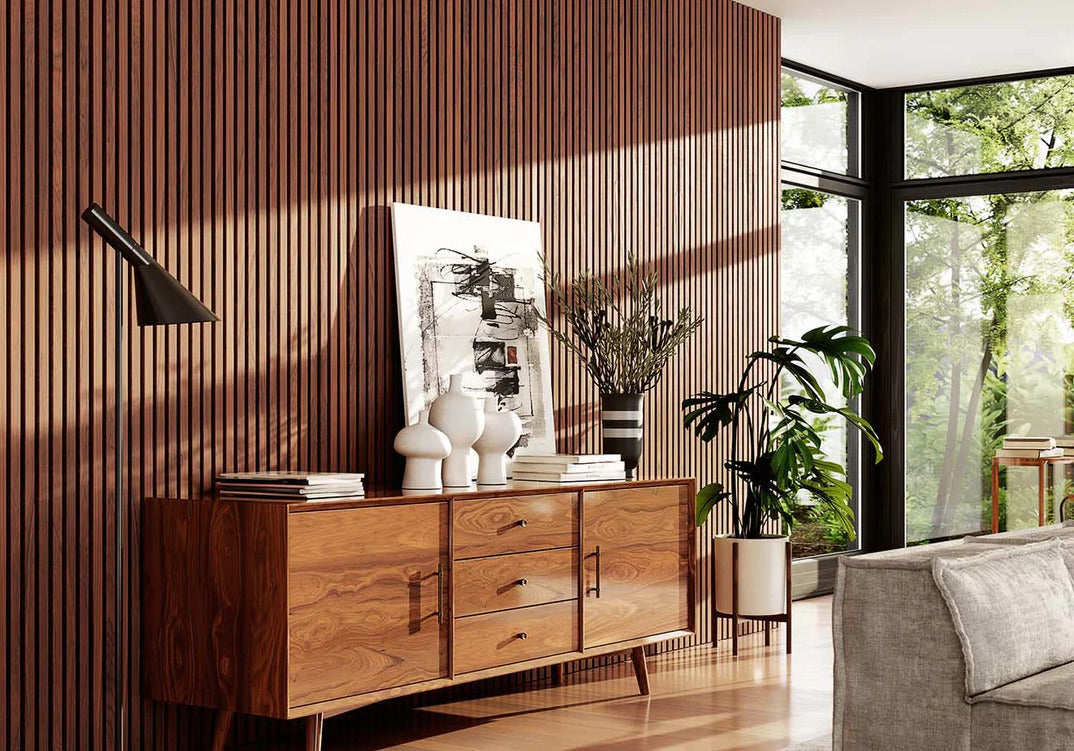
Narrow rooms can feel cramped, dark, or unbalanced, especially in small homes, apartments, or older builds where space is tight.
Whether you're working with a long hallway, galley kitchen, or compact bedroom, confined layouts often bring visual discomfort and a lack of functionality.
To address this challenge, this blog covers seven design-backed tricks that maximize the look and feel of even the smallest spaces.
These ideas go beyond simply rearranging furniture. Instead, they incorporate color, lighting, texture, and clever wall treatments like wooden panelling and paintable panels to add dimension and flow.
1. Use Light Colors to Visually Expand the Space
Color plays a critical role in shaping how spacious a room feels. Light colors reflect natural light better than dark ones, which helps walls recede visually and creates a greater sense of openness.
Pale hues such as soft whites, light sage, cool grays, taupes, and muted blush tones are all excellent choices. When applied to the walls, they bounce light around the room, softening shadows and brightening corners.
To enhance this effect even more, consider painting the ceiling a shade lighter than the walls. This creates the illusion of greater height, visually lifting the room.
Additionally, keeping baseboards and trim in a bright white or complementary neutral helps frame the space with clarity. According to Houzz, light-colored paint can reflect up to 40% more light than mid-tone shades, significantly improving brightness in narrow rooms
2. Maximize Natural and Artificial Lighting
Lighting is a foundational element in opening up tight spaces. To begin, maximize your natural light by removing heavy curtains and opting for sheer fabrics or no window treatments at all.
You can also use low-profile blinds or Roman shades mounted higher than the window frame to draw the eye upward and create the illusion of taller windows.
For artificial lighting, layering is essential. Combine ceiling-mounted lights like flush or semi-flush fixtures with wall sconces and floor lamps. Placing lights at different heights eliminates shadows and ensures even coverage throughout the room.
Additionally, mirrors can enhance this effect by reflecting light and distributing it more evenly. Hanging a large mirror on the longest wall or installing mirrored panels doubles the visual space and boosts illumination.
Rooms with balanced lighting are perceived as up to 25% larger, according to Lamps Plus.
3. Use Vertical Wood Slat Wall Panels to Stretch Height
In design, vertical lines are a powerful way to create the illusion of height. Wood slat panels achieve this beautifully by drawing the eye upward and making ceilings appear taller while also adding texture and rhythm to otherwise flat walls.
Unlike plain painted surfaces, these panels introduce movement, warmth, and depth without overwhelming the room.
To make the most of this feature, install wood slat panels behind furniture such as desks, beds, or sofas to create a dramatic focal point. They're especially effective in narrow hallways, where they help break up monotony and introduce a modern architectural element.
For best results, choose lighter finishes like white oak or painted neutrals to keep the room feeling airy. Darker finishes such as walnut panels can also work, but only when balanced with plenty of light tones.

If noise is a concern, acoustic-backed versions of these panels help dampen sound in echo-prone spaces. As noted by Architectural Digest, vertical wall treatments like wood slat panels can increase perceived ceiling height by up to 15%.
4. Add Mirrors to Reflect Width and Light
Mirrors are one of the most effective tools for enhancing spatial perception. They not only reflect light but also duplicate the sense of depth in a room. In narrow spaces, placing a long mirror along the shortest wall can widen the visual layout dramatically.
Mirrored doors or paneling in bedrooms and dressing areas serve both functional and aesthetic roles.
To reinforce verticality, opt for tall, arched mirrors. For horizontal extension, install mirrors across dining room walls or above sideboards. These placements draw the eye along the room’s width and add elegant symmetry.
According to HGTV, strategically placed mirrors can increase natural light exposure by up to 30%.
5. Choose Low-Profile or Leggy Furniture
Furniture style has a major impact on how open or closed a room feels. Bulky furniture tends to visually block air and light, creating a heavier, more cluttered effect.
On the other hand, low-profile or leggy furniture allows light to pass beneath and around it, giving the illusion of a lighter footprint.
Look for sofas and chairs with exposed legs, floating nightstands, and benches with open bases. These features not only make cleaning easier but also increase visible floor space. Designers often recommend maintaining at least 12 to 18 inches of visible floor under large pieces to enhance the sense of openness.
Additionally, consider floating furniture away from the wall to help define zones and encourage better flow. Even a few inches can make a room feel more purposeful and less cramped.
6. Paintable Wall Panels for Seamless Texture
Sometimes, texture does more for a space than color alone. In tight rooms, wall treatments like paintable wall panels add subtle depth without disrupting visual flow.
Groover or fluted panel styles are especially effective, adding tactile interest and emphasizing height when painted in a monochromatic color scheme.
These panels are typically made from MDF or polyurethane, making them lightweight and easy to install with adhesive or nails. Painting them the same color as the wall creates a seamless tone-on-tone effect that feels both modern and intentional.
They're ideal for locations like the ends of corridors, behind headboards, or along low-traffic accent walls.
As reported by Homes & Gardens, monochromatic wall treatments can increase perceived space by 10 to 15% in tight layouts.
7. Use Horizontal Patterns on Floors and Rugs
While vertical patterns lift the eye, horizontal patterns stretch the view side to side, making narrow rooms feel wider. Flooring plays a key role here. Wide vinyl planks or engineered hardwood installed perpendicular to the long walls of the room draw the eye across the space rather than down its length.
Similarly, horizontal-striped rugs create lateral flow and help define seating areas. Choose patterns that are low-contrast and continuous to avoid visual chaos.
Skip checkerboard or overly complex geometric designs, which can overstimulate and actually make the space feel smaller. Instead, opt for matte or satin finishes on floors to reflect light evenly without glare.
Rugs can also be instrumental in breaking up open-concept spaces without needing walls or screens. In long rooms, use multiple rugs to create designated zones for sitting, reading, or dining.
Conclusion
Designing for narrow spaces doesn't mean sacrificing style or comfort. By layering thoughtful elements like color, mirrors, lighting, and smart furniture placement, you can create a room that feels significantly larger and more enjoyable to use.
Among the most effective changes are wall treatments such as fluted wood slat panels and paintable panels, which add structure and visual interest without taking up space.
Once these foundations are in place, build around them with reflective surfaces, strategic lighting, and furniture that enhances rather than hinders flow.
Choose one strategy to start with, perhaps installing wood slat panels behind your bed or placing a tall mirror in your hallway, and enjoy the immediate transformation. These small design decisions can yield lasting improvements in how your space functions and feels.
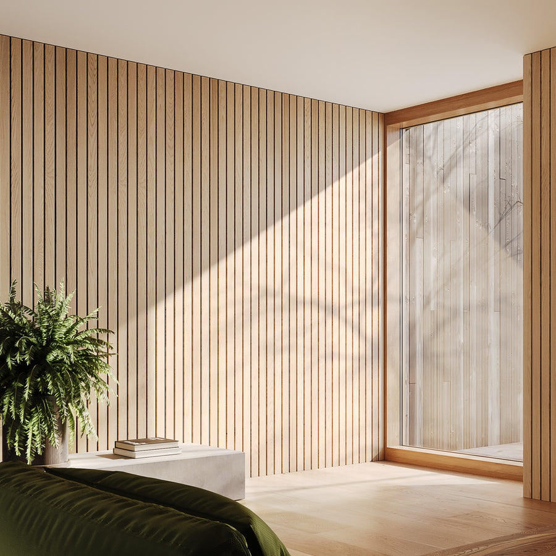
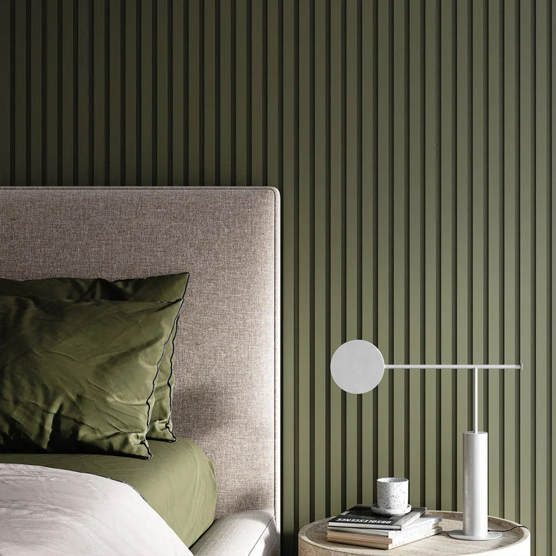
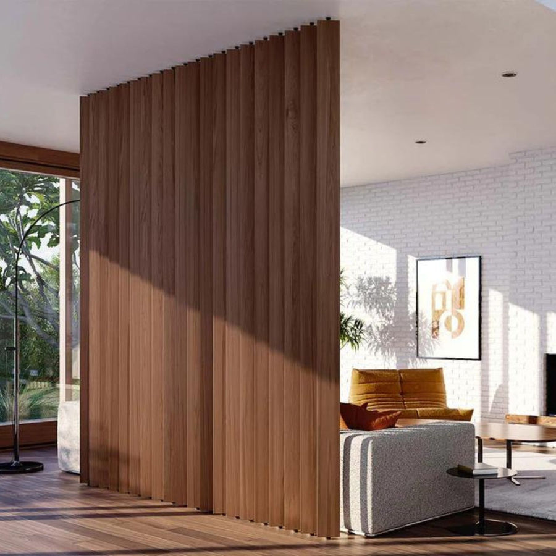
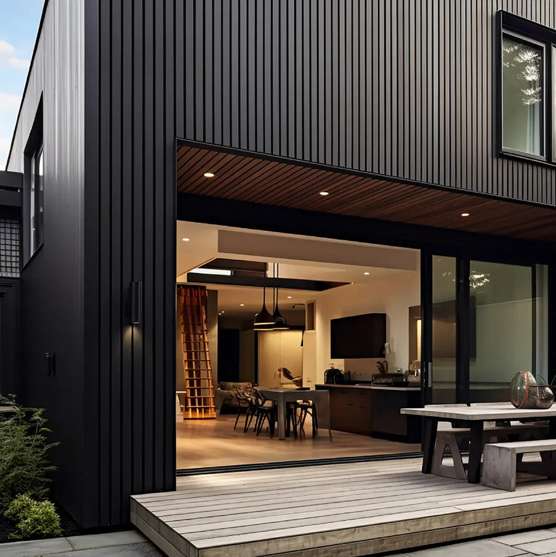
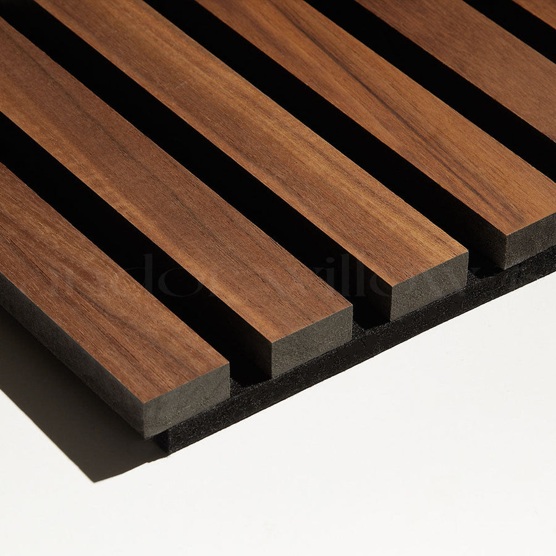
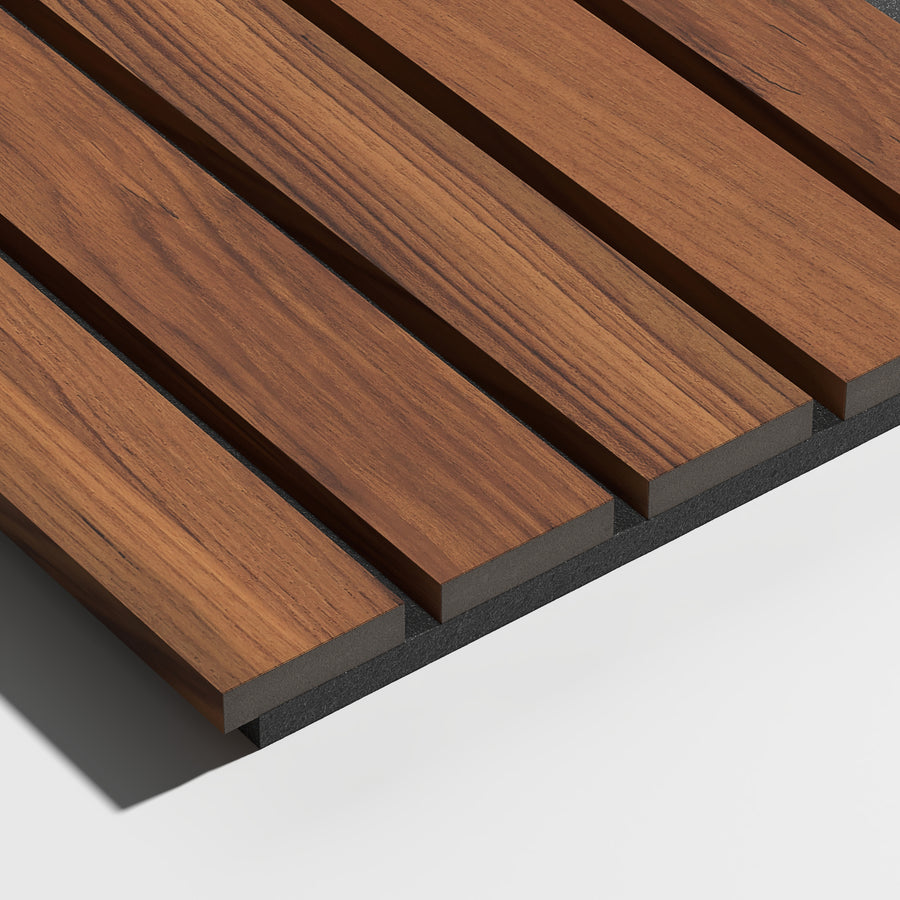


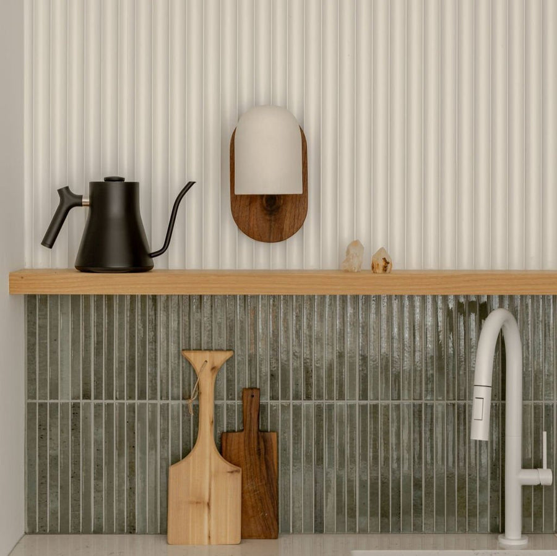
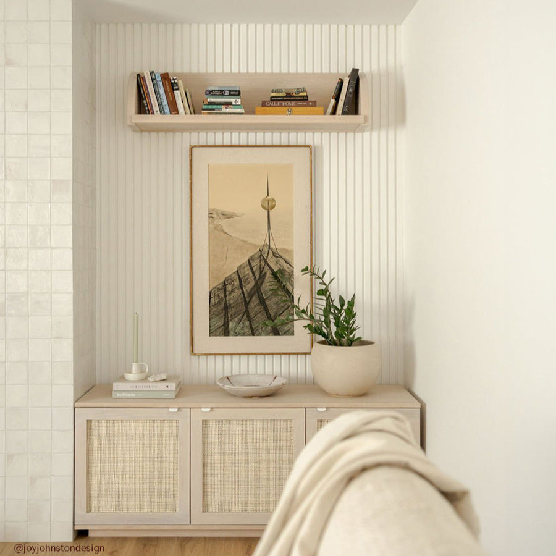
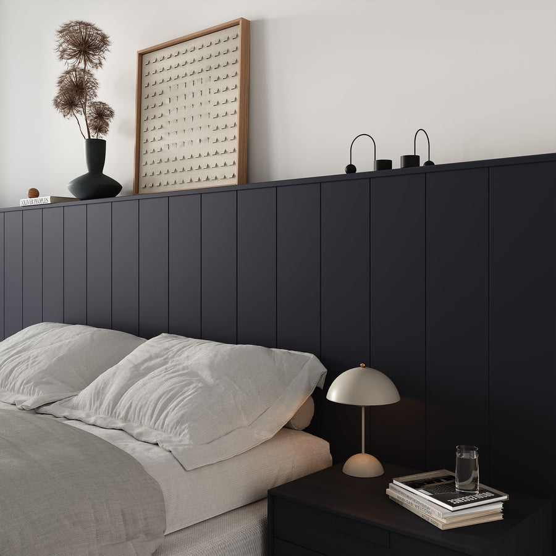
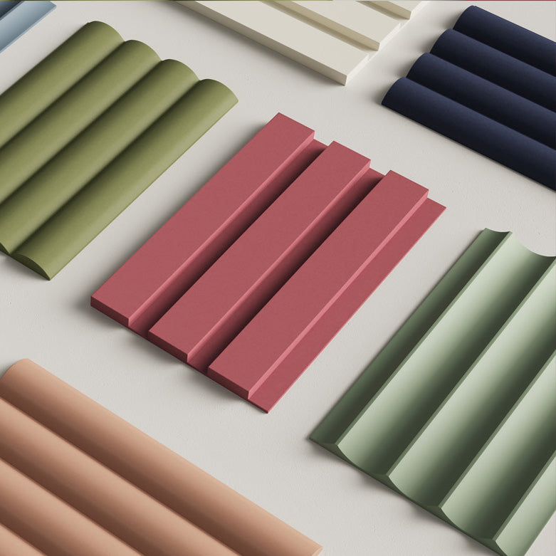

















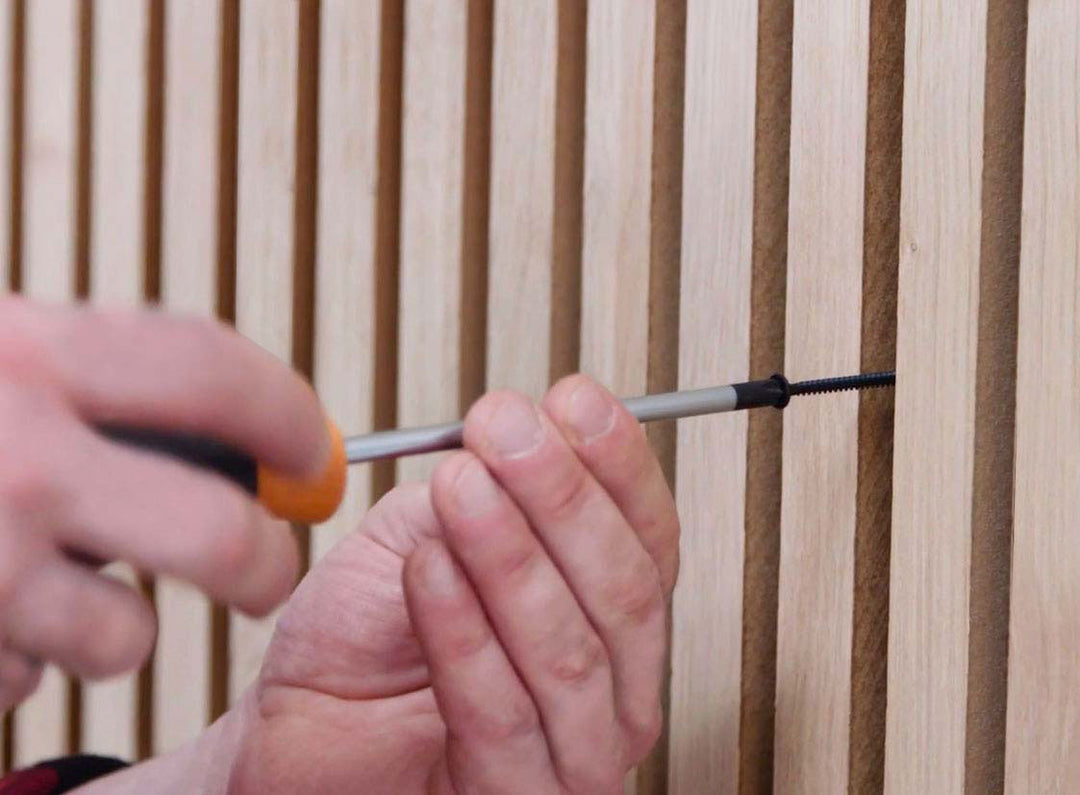

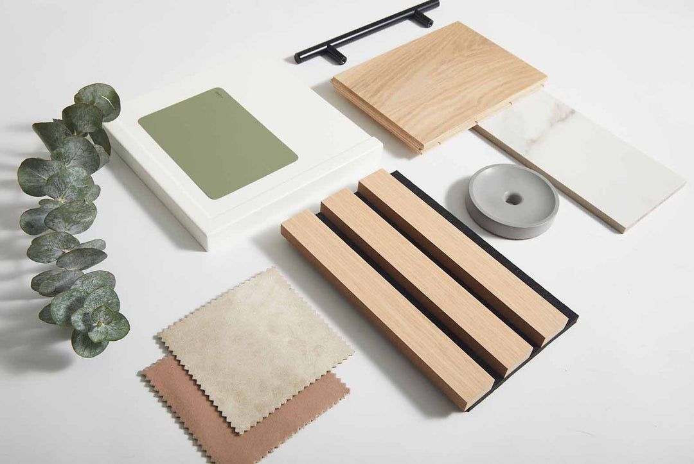
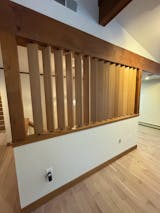
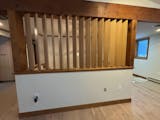
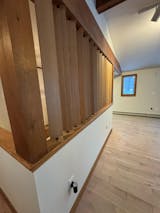
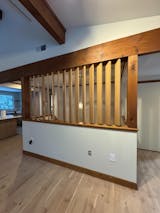
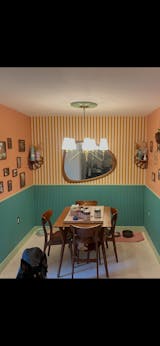
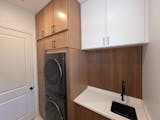
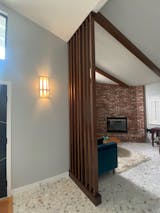
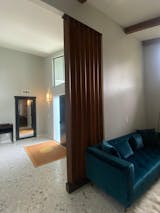
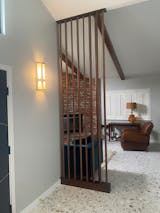
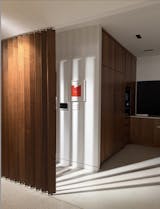
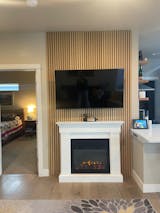
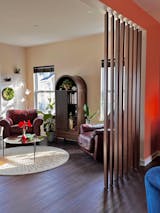
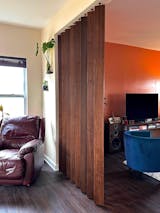
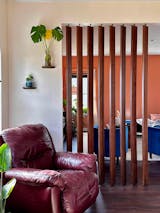
Leave a comment