Levelling Up: 12 Stairwell Design Ideas For Modern Homes
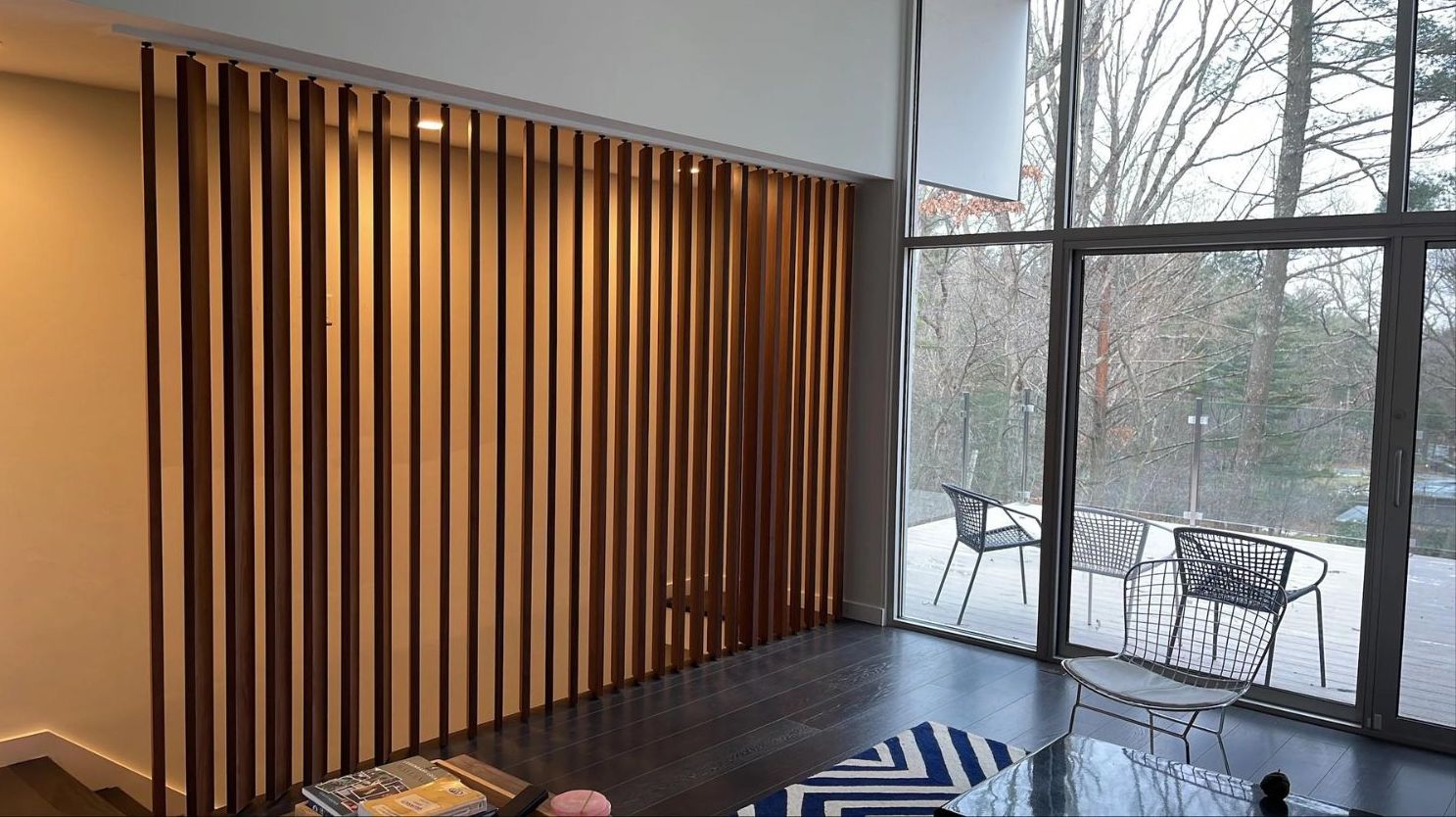
When it comes to modern home design, stairwells are often overlooked, but they hold immense potential for transforming your space.
These vertical passages can be much more than just a way to move between floors; with the right touch, they can serve as a focal point that enhances the entire home’s aesthetic.
Whether you’re aiming for a sleek, minimalist stairwell design or something more dramatic, the possibilities are endless. From integrating bold lighting to incorporating unique materials like glass or wood, stairwells offer plenty of creative opportunities.
In this article, we’ll explore 12 innovative stairwell design ideas that can instantly elevate the style of your modern home.
Whether you’re planning a full renovation or just looking to refresh your space, these ideas will provide inspiration for creating a stunning and functional stairwell that ties together your interior.
Let us explore how to transform this often-overlooked space into a showstopping design element.
1. Modern Stairwell Design with Black Staircase Accent
Looking for a stairwell that’s sleek, modern, and doesn’t feel like a cave? You’re in the right place. This design takes the classic stairwell and gives it a serious upgrade.
The wooden slat divider doesn’t just sit there looking pretty — it’s doing some heavy lifting, creating privacy without making you feel boxed in. Think of it as the stylish bodyguard of your living space.
The warm wood tones and bold black stair treads are basically design soulmates, creating a striking contrast while keeping things clean and minimal. The lighting? Just the right amount of drama without going overboard.
This stairwell design is the ideal choice if you want something that says, "I'm functional, but I’ve also got a great personality." Perfect for modern homes looking for that extra bit of flair.
2. Japandi Stairwell Design with Slat Wall Panels
If you're a fan of modern design but also have a thing for peace and quiet, this stairwell is your new best friend.
Unlike the previous image where the wooden slats were all about privacy, this design is here for acoustic purposes. Yup, those vertical wood slats aren’t just for show — they’re keeping the echo in check, making sure your footsteps don’t sound like a herd of elephants every time you head upstairs.
That sleek pendant light? It’s not just there to look pretty. It adds a warm glow, keeping things cozy without stealing the spotlight from the star of the show: the wood slats. Small space? No problem.
This design proves you don’t need a grand foyer to make a statement. It's modern, it’s minimalist, and it’s whisper-quiet. Perfect for anyone who likes their design stylish and their stairwells... well, not too loud!
3. Minimalist Stairwell with Wood Slat Accents
This stairwell design combines modern simplicity with a warm, natural aesthetic. The use of light wood on the steps and railing contrasts beautifully with the sleek black balusters, creating a balanced yet striking look.
The large, floor-to-ceiling window floods the space with natural light, enhancing the airy, open feel of the stairwell while also connecting the interior to the outdoors. The vertical wood slats at the entrance frame the stairwell in a stylish and cohesive manner, drawing the eye upward and emphasizing the height of the space.
A minimalist pendant light fixture adds a modern touch without overwhelming the design. This stairwell idea is perfect for those who want a clean, modern look with natural elements that create warmth and depth. It’s an excellent option for open-plan layouts or homes that emphasize natural light and open spaces.
4. Floating Stairwell Flooded with Natural Light
Looking to give your home a sleek, modern edge? This floating stairwell design does just that, with a nod to the bold, minimalist style that took off in the mid-20th century.
Back then, floating stairs were the height of architectural innovation — and they still pack a punch today. These wide, wooden steps appear to defy gravity, letting sunlight flood through the open risers and creating a sense of openness.
The floor-to-ceiling window? That’s your instant connection to the outdoors, making it feel like your living space extends beyond the walls.
And that slim, black railing?
It adds just the right touch of modern sophistication without stealing the show. If you're aiming for a stairwell that's stylish, spacious, and effortlessly cool, these floating stairs are your go-to.
5. Stairwell with Room Divider Beside Glass Wall
If you’re all about clean, open spaces but crave a bit of privacy, this stairwell design strikes the perfect balance.
While the floating stairs in the previous design gave you full visibility, these vertical wooden slats create a subtle divider without shutting off the room. It’s like getting the best of both worlds — openness and a touch of separation.
These slat wall dividers have been gaining traction for good reason. In fact, studies show they can increase airflow by up to 50% compared to solid walls, while maintaining privacy between spaces.
The warm wood tones here contrast beautifully with the sharp, minimal lines of the surrounding glass and metal elements.
Those floor-to-ceiling windows are also bringing in enough natural light to keep everything feeling spacious and airy, effortlessly connecting the indoors with the outdoors.
For open-concept homes that still want some definition, this design is a game-changer. It’s practical, visually stunning, and ensures that no part of the home feels isolated.
6. Contemporary Stairwell with Gallery Wall
Now, this stairwell isn’t just about design — it’s got some serious personality, thanks to the creative minds behind Nesting with Grace.
The deep olive-green paneling doesn’t just add color, it grounds the space like a warm hug, balancing out the sleek black metal railing and those vertical balusters that scream industrial-chic.
Unlike the previous slat wall design, which kept things open yet divided, this one is all about embracing coziness. The art gallery on the wall? That’s pure homeowner charm — personalized and full of character.
And hey, the potted plant isn’t just there for show! It softens the look, adding a little greenery and bringing the outdoors in without requiring any actual gardening skills (win!).
The best part? That natural light flooding through the glass door. This stairwell feels like a cozy corner but stays bright and airy, making it perfect for anyone who wants a stylish, lived-in vibe with a modern twist.
7. Stairwell with Carpet Flooring
If you’re looking for a stairwell design that marries sleek aesthetics with practical sound control, this one checks all the boxes.
The vertical wood slat panels don’t just add to the minimalist look — they're also reducing echo and noise, making them a perfect choice for a stairwell project where removing reverb and echo is a priority.
In comparison to the open concept from the previous image, which leaned more on visual separation, this setup focuses on creating a quieter, more serene environment.
The carpeted stairs pull double duty, adding warmth to the space while enhancing safety with a non-slip surface.
Plus, they’re another secret weapon in the fight against noise, helping to cushion the sound of footsteps. Natural light floods through the large windows, balancing out the soft textures with a bright, open feel.
8. Mid-Century Stairwell with Green and Wood Tones
This stairwell bursts with personality, offering a bold, retro vibe that feels like a breath of fresh air compared to the sleek, soundproof-focused design of the last one.
The green carpet-covered steps paired with warm wood tones give off a playful, unapologetic charm while staying grounded in natural beauty.
If you're craving that cozy, nostalgic feel, you can add wide wood slat wall panels as they will better complement the wide wooden railings of the stairwell.
These panels not only bring texture but also a warm, mid-century modern throwback that wraps the space in a sense of comfort and history. The larger slats lend a sturdy, rustic touch — worlds apart from the minimalist vibe of the previous image.
And let’s not overlook that cactus. It adds just the right dash of quirky fun, balancing out the earthy tones. If you're itching to fill your home with character, warmth, and a dash of retro flair, this stairwell design has your name all over it.
9. Modern Minimalist Glass Stairwell
Imagine walking into your home and being greeted by this stairwell — it's like the runway of modern design.
Floating wooden steps? Check.
Glass railing? Double-check.
This setup screams minimalism, letting natural light do all the talking. It's not just for show, either. The glass railing lets that light bounce around, making the entire space feel larger and more open.
Now, if you're comparing it to the previous, cozy mid-century design, this one’s like its sleek, sophisticated cousin.
Gone are the playful retro vibes; in comes the elegance of clean lines and airy spaces. And that wooden handrail? It's functional but knows its place, adding just enough warmth without stealing the spotlight.
Of course, it’s again not for everyone. If you’re into bold colors and quirky details, this might feel a bit too ‘museum gallery’ for your taste. But if you're all about that open, modern aesthetic with a touch of elegance? This stairwell just might be your new best friend.
10. Minimalist Scandinavian Glass Stairwell
Let’s dive right into this sleek, minimalist stairwell design. If you love clean lines and a light, airy vibe, this setup is basically a dream come true.
The floating wooden steps give you that seamless flow from one level to the next, almost like they’re suspended in mid-air. Pair that with a glass railing, and you’ve got an unobstructed view that lets natural light flood in, making the whole space feel more open and spacious.
Now, compared to the last stairwell design, which was more about character and quirkiness, this one is all about simplicity and function.
The light wood tones balance perfectly with the glass, adding just enough warmth without losing that modern, streamlined aesthetic. And that wooden handrail and trim? Subtle but essential — bringing the natural elements together without any fuss.
Of course, if bold design and quirky details are your thing, this might feel a bit too “minimalist.” But for those who want a functional centerpiece with elegance, this stairwell is a game-changer.
11. Scandinavian Stairwell with Wood Planks
If there was ever a stairwell design that could multitask, this is it. Those chunky wood slats? They’re not just standing there looking pretty — they’re doing the heavy lifting of making the space functional and stylish.
Whether you’re after privacy or just trying to divide your space without putting up a whole wall, these slats have got you covered.
Aesthetically, they add instant warmth to the room. The natural wood tones are perfect for maintaining a modern, yet inviting feel. And let’s be real, they make the stairwell look like something straight out of a designer magazine.
But functionally? They’re absolute workhorses, keeping the space open and bright while giving you that subtle sense of division.
It’s a win-win. And don’t forget the floating wooden steps — just hanging out there like they’ve defied gravity, creating that sleek, contemporary vibe everyone dreams of.
Sure, it’s not for everyone (looking at you, lovers of solid walls), but for those who love a blend of modern style and function? This design is ready to shine.
12. Stairwell with Flexible Wood Slat Room Divider
This stairwell divider is all about flexibility and style. One minute it’s open, creating a light, airy feel, and the next, it’s closed, giving you that extra bit of privacy without feeling boxed in.
It’s kind of like the Swiss Army knife of room dividers — adaptable to your mood or needs.
With its warm wood tones and simple design, this divider doesn’t just add to the look of the space — it transforms it.
When open, it keeps the space connected and breezy. Closed, it offers a cozy nook without cutting you off from the rest of the home.
Compared to the last design, which was all about keeping things wide open, this one lets you play around with how much privacy or openness you want. It’s perfect if you’re the type who loves having options while still keeping that sleek, modern feel intact.
Conclusion
Incorporating modern design into your home can transform more than just the way you move between floors.
From sleek floating steps to multifunctional wood slat dividers, the right design brings together style, function, and even a bit of personality. Whether you prefer clean lines, minimalism, or a warmer, more inviting look, there’s a style for every homeowner.
Each idea offers a unique way to elevate your stairwell design, making it more than just a passageway — it becomes an integral part of your home’s overall aesthetic.
Some may love the open, airy feel of glass and wood, while others may lean toward something more private and cozy in their stairwell design ideas.
Whatever your preference, the key is finding the balance between function and style to create a stairwell that works for your home.

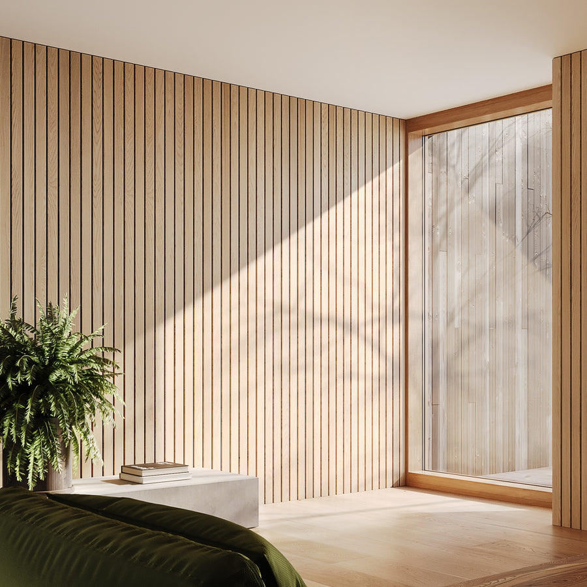
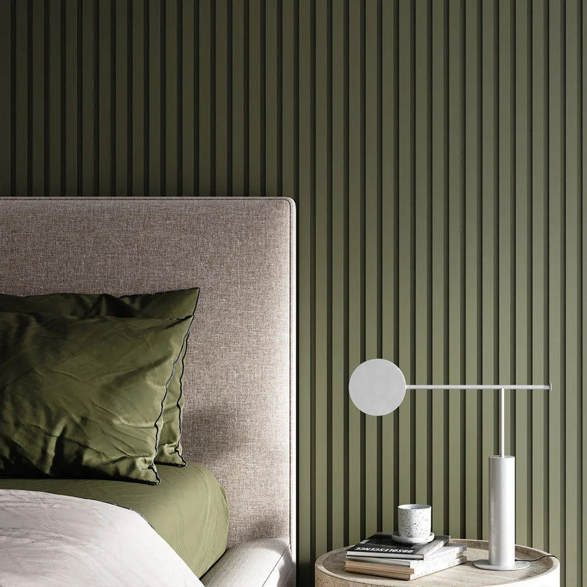
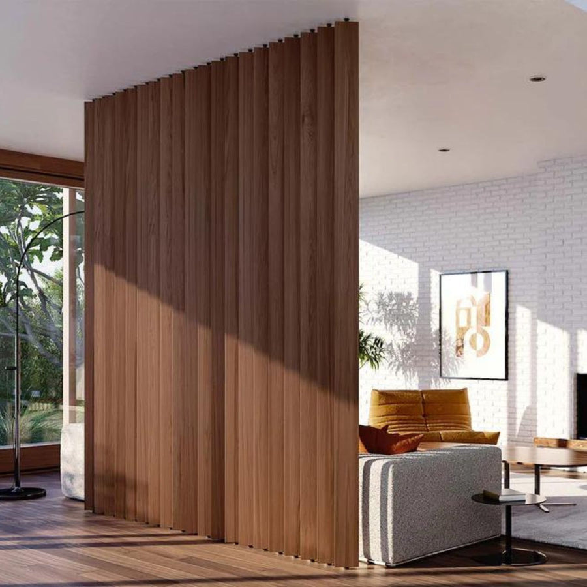
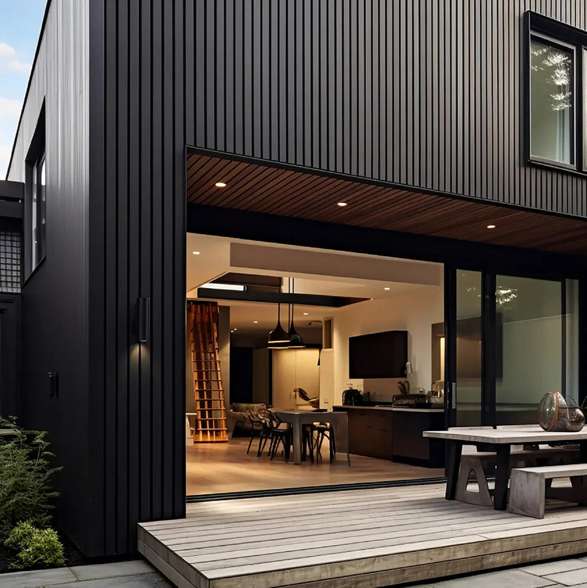
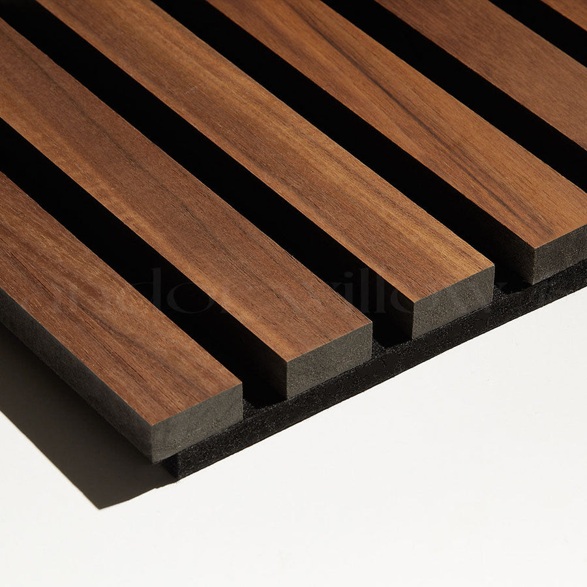
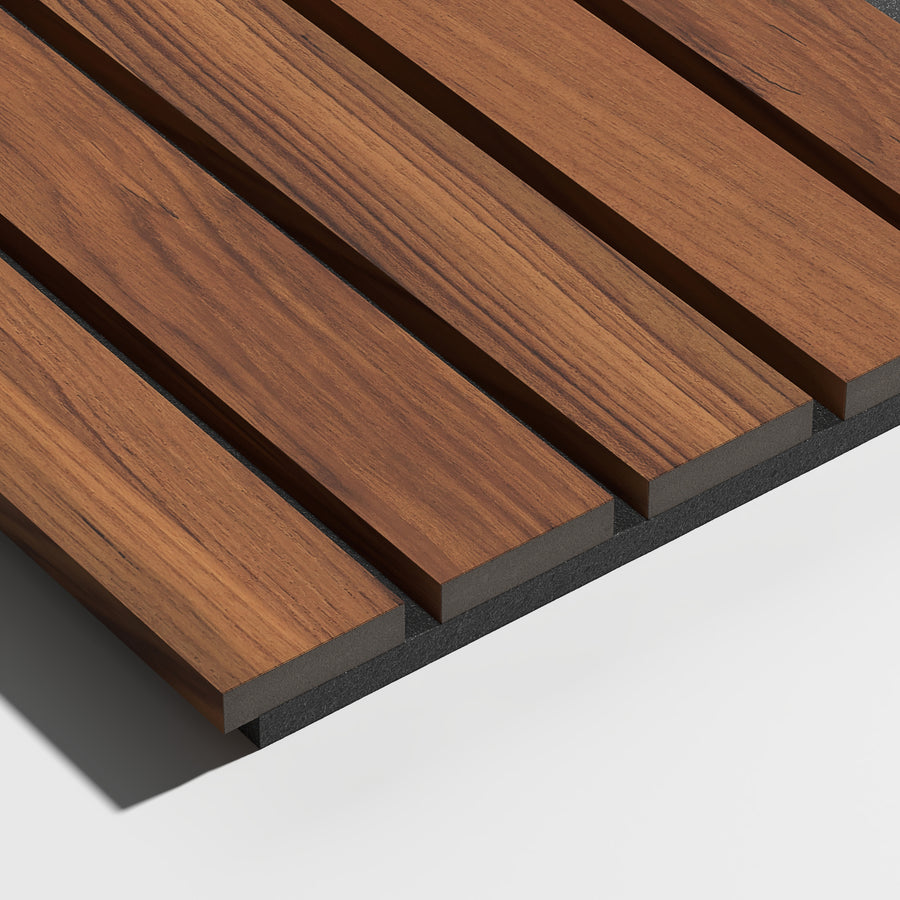


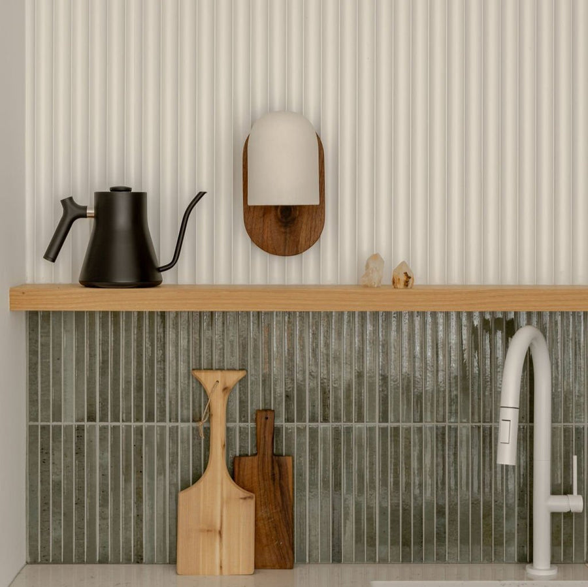
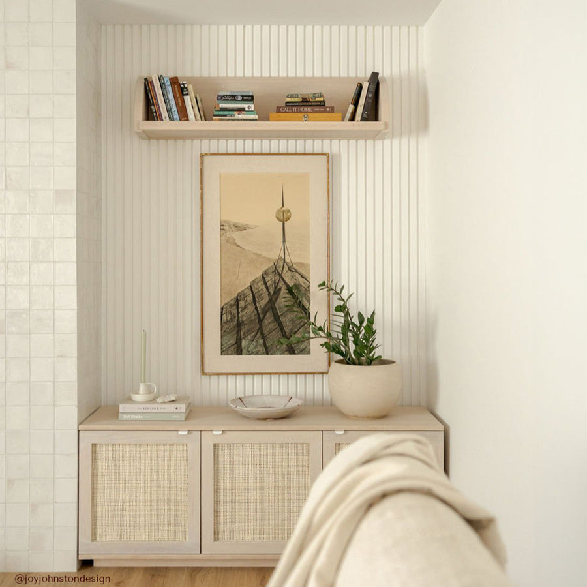
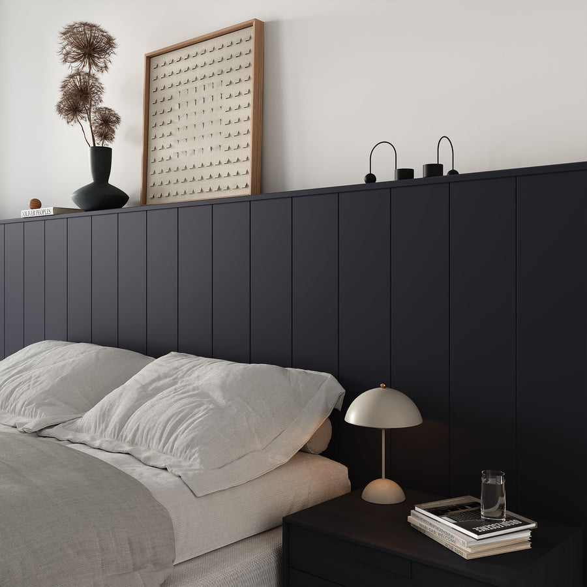
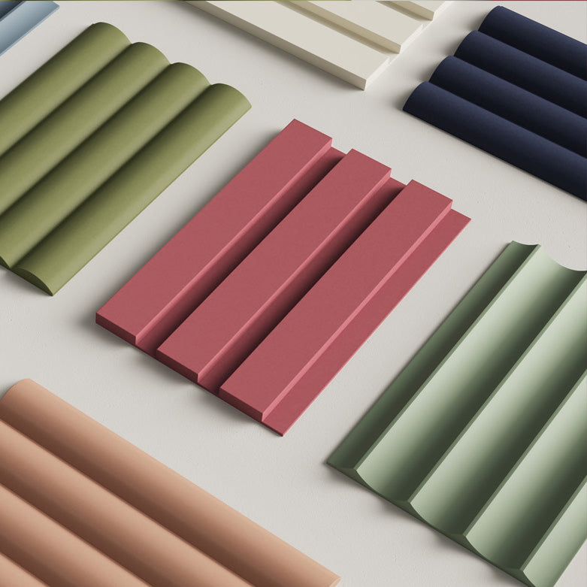





















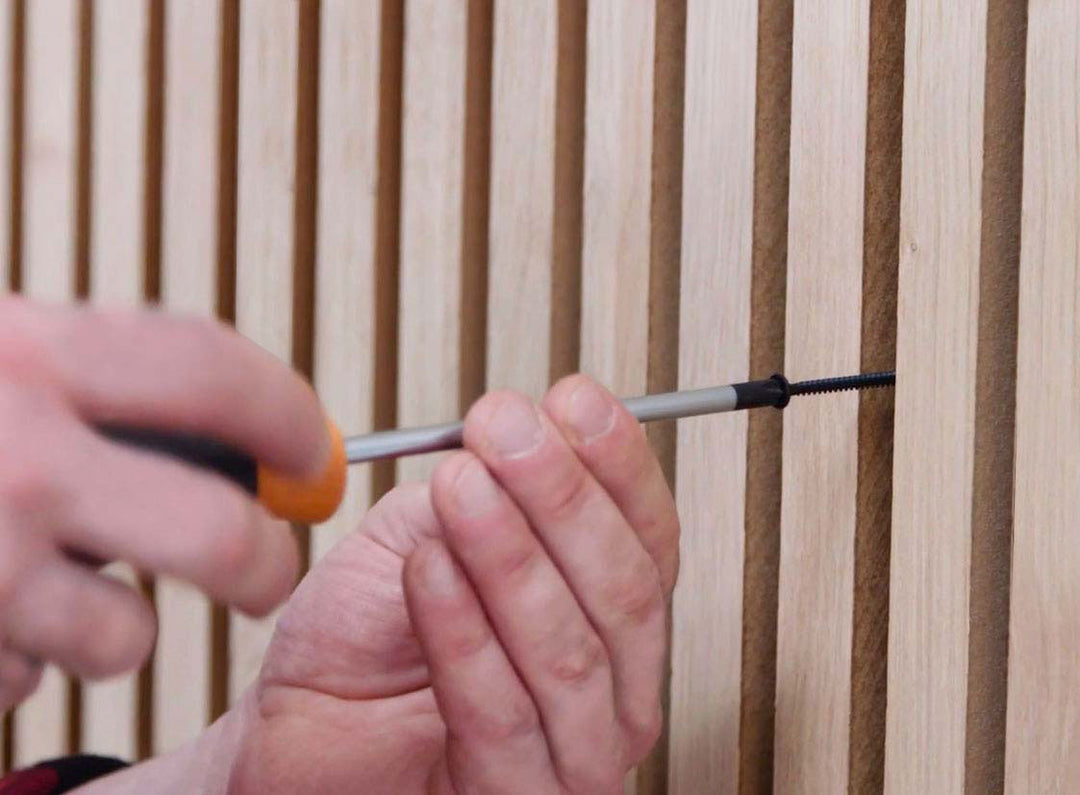

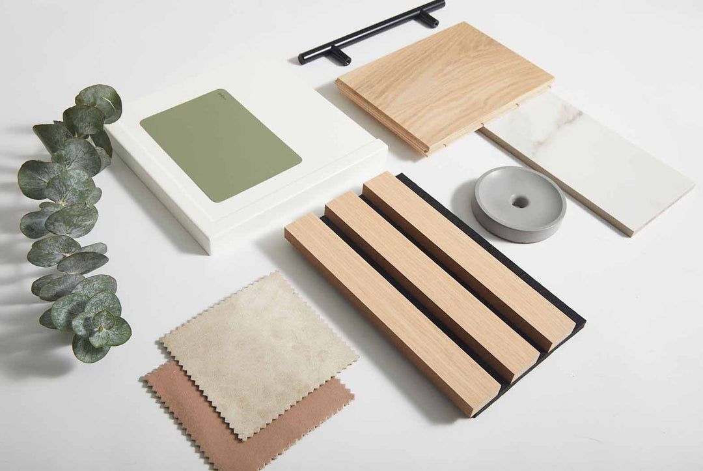
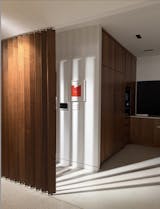
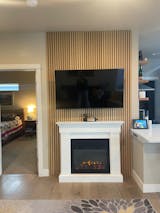
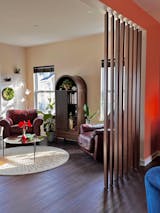
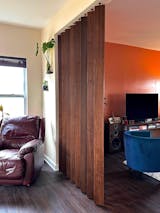
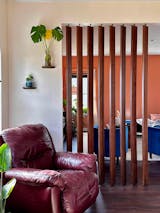
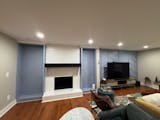

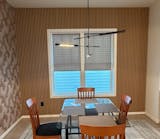
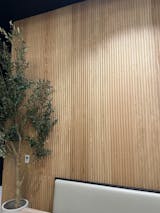
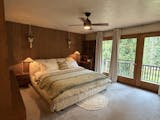
Leave a comment